
KARINYA HOUSE
Interior Architecture & Interior Design by Miwa Design.
Interior Decoration & Styling by Altus Design Studio.
Build by Revolution Building & Construction.
Photographed by Prue Ruscoe.

KARINYA HOUSE
Interior Architecture & Interior Design by Miwa Design.
Interior Decoration & Styling by Altus Design Studio.
Build by Revolution Building & Construction.
Photographed by Prue Ruscoe.

KARINYA HOUSE
Interior Architecture & Interior Design by Miwa Design.
Interior Decoration & Styling by Altus Design Studio.
Build by Revolution Building & Construction.
Photographed by Prue Ruscoe.

KARINYA HOUSE
Interior Architecture & Interior Design by Miwa Design.
Interior Decoration & Styling by Altus Design Studio.
Build by Revolution Building & Construction.
Photographed by Prue Ruscoe.

KARINYA HOUSE
Interior Architecture & Interior Design by Miwa Design.
Interior Decoration & Styling by Altus Design Studio.
Build by Revolution Building & Construction.
Photographed by Prue Ruscoe.

KARINYA HOUSE
Interior Architecture & Interior Design by Miwa Design.
Interior Decoration & Styling by Altus Design Studio.
Build by Revolution Building & Construction.
Photographed by Prue Ruscoe.

KARINYA HOUSE
Interior Architecture & Interior Design by Miwa Design.
Interior Decoration & Styling by Altus Design Studio.
Build by Revolution Building & Construction.
Photographed by Prue Ruscoe.

KARINYA HOUSE
Interior Architecture & Interior Design by Miwa Design.
Interior Decoration & Styling by Altus Design Studio.
Build by Revolution Building & Construction.
Photographed by Prue Ruscoe.

KARINYA HOUSE
Interior Architecture & Interior Design by Miwa Design.
Interior Decoration & Styling by Altus Design Studio.
Build by Revolution Building & Construction.
Photographed by Prue Ruscoe.

KARINYA HOUSE
Interior Architecture & Interior Design by Miwa Design.
Interior Decoration & Styling by Altus Design Studio.
Build by Revolution Building & Construction.
Photographed by Prue Ruscoe.

MAROUBRA MUSE
Interior Architecture by Miwa Design.
Artwork and Styling Curation by Altus Design Studio.
Built by Buildability Constructions.
Photography by Prue Ruscoe.

MAROUBRA MUSE
Interior Architecture by Miwa Design.
Artwork and Styling Curation by Altus Design Studio.
Built by Buildability Constructions.
Photography by Prue Ruscoe.

MAROUBRA MUSE
Interior Architecture by Miwa Design.
Artwork and Styling Curation by Altus Design Studio.
Built by Buildability Constructions.
Photography by Prue Ruscoe.

MAROUBRA MUSE
Interior Architecture by Miwa Design.
Artwork and Styling Curation by Altus Design Studio.
Built by Buildability Constructions.
Photography by Prue Ruscoe.

MAROUBRA MUSE
Interior Architecture by Miwa Design.
Artwork and Styling Curation by Altus Design Studio.
Built by Buildability Constructions.
Photography by Prue Ruscoe.

MAROUBRA MUSE
Interior Architecture by Miwa Design.
Artwork and Styling Curation by Altus Design Studio.
Built by Buildability Constructions.
Photography by Prue Ruscoe.

MAROUBRA MUSE
Interior Architecture by Miwa Design.
Artwork and Styling Curation by Altus Design Studio.
Built by Buildability Constructions.
Photography by Prue Ruscoe.

MAROUBRA MUSE
Interior Architecture by Miwa Design.
Artwork and Styling Curation by Altus Design Studio.
Built by Buildability Constructions.
Photography by Prue Ruscoe.

MAROUBRA MUSE
Interior Architecture by Miwa Design.
Artwork and Styling Curation by Altus Design Studio.
Built by Buildability Constructions.
Photography by Prue Ruscoe.

MAROUBRA MUSE
Interior Architecture by Miwa Design.
Artwork and Styling Curation by Altus Design Studio.
Built by Buildability Constructions.
Photography by Prue Ruscoe.

MAROUBRA MUSE
Interior Architecture by Miwa Design.
Artwork and Styling Curation by Altus Design Studio.
Built by Buildability Constructions.
Photography by Prue Ruscoe.

BIRCHGROVE BY THE WATER
Interior Architecture by Miwa Design.
Architecture by Vaughan Architects.
Built by Buildability Constructions.
Photography by Chris Warnes.

BIRCHGROVE BY THE WATER
Interior Architecture by Miwa Design.
Architecture by Vaughan Architects.
Built by Buildability Constructions.
Photography by Chris Warnes.

BIRCHGROVE BY THE WATER
Interior Architecture by Miwa Design.
Architecture by Vaughan Architects.
Built by Buildability Constructions.
Photography by Chris Warnes.

BIRCHGROVE BY THE WATER
Interior Architecture by Miwa Design.
Architecture by Vaughan Architects.
Built by Buildability Constructions.
Photography by Chris Warnes.

BIRCHGROVE BY THE WATER
Interior Architecture by Miwa Design.
Architecture by Vaughan Architects.
Built by Buildability Constructions.
Photography by Chris Warnes.

BIRCHGROVE BY THE WATER
Interior Architecture by Miwa Design.
Architecture by Vaughan Architects.
Built by Buildability Constructions.
Photography by Chris Warnes.

CONCRETE HOUSE
Interior Architecture by Miwa Design.
Architecture by o2 Architects.
Art Curation & Styling by Altus Design Studio.
Lighting Design by Malaya Blonde.
Photography by Chris Warnes.

CONCRETE HOUSE
Interior Architecture by Miwa Design.
Architecture by o2 Architects.
Art Curation & Styling by Altus Design Studio.
Lighting Design by Malaya Blonde.
Photography by Chris Warnes.

CONCRETE HOUSE
Interior Architecture by Miwa Design.
Architecture by o2 Architects.
Art Curation & Styling by Altus Design Studio.
Lighting Design by Malaya Blonde.
Photography by Chris Warnes.

CONCRETE HOUSE
Interior Architecture by Miwa Design.
Architecture by o2 Architects.
Art Curation & Styling by Altus Design Studio.
Lighting Design by Malaya Blonde.
Photography by Chris Warnes.

CONCRETE HOUSE
Interior Architecture by Miwa Design.
Architecture by o2 Architects.
Art Curation & Styling by Altus Design Studio.
Lighting Design by Malaya Blonde.
Photography by Chris Warnes.

CONCRETE HOUSE
Interior Architecture by Miwa Design.
Architecture by o2 Architects.
Art Curation & Styling by Altus Design Studio.
Lighting Design by Malaya Blonde.
Photography by Chris Warnes.

CONCRETE HOUSE
Interior Architecture by Miwa Design.
Architecture by o2 Architects.
Art Curation & Styling by Altus Design Studio.
Lighting Design by Malaya Blonde.
Photography by Chris Warnes.

CONCRETE HOUSE
Interior Architecture by Miwa Design.
Architecture by o2 Architects.
Art Curation & Styling by Altus Design Studio.
Lighting Design by Malaya Blonde.
Photography by Chris Warnes.

CONCRETE HOUSE
Interior Architecture by Miwa Design.
Architecture by o2 Architects.
Art Curation & Styling by Altus Design Studio.
Lighting Design by Malaya Blonde.
Photography by Chris Warnes.

CONCRETE HOUSE
Interior Architecture by Miwa Design.
Architecture by o2 Architects.
Art Curation & Styling by Altus Design Studio.
Lighting Design by Malaya Blonde.
Photography by Chris Warnes.

CONCRETE HOUSE
Interior Architecture by Miwa Design.
Architecture by o2 Architects.
Art Curation & Styling by Altus Design Studio.
Lighting Design by Malaya Blonde.
Photography by Chris Warnes.

CONCRETE HOUSE
Interior Architecture by Miwa Design.
Architecture by o2 Architects.
Art Curation & Styling by Altus Design Studio.
Lighting Design by Malaya Blonde.
Photography by Chris Warnes.

GROVE HOUSE
Interior Architecture & Design by Miwa Design.
Built by Buildability Constructions.
Photography by Chris Warnes.

GROVE HOUSE
Interior Architecture & Design by Miwa Design.
Built by Buildability Constructions.
Photography by Chris Warnes.

GROVE HOUSE
Interior Architecture & Design by Miwa Design.
Built by Buildability Constructions.
Photography by Chris Warnes.

GROVE HOUSE
Interior Architecture & Design by Miwa Design.
Built by Buildability Constructions.
Photography by Chris Warnes.

GROVE HOUSE
Interior Architecture & Design by Miwa Design.
Built by Buildability Constructions.
Photography by Chris Warnes.

GROVE HOUSE
Interior Architecture & Design by Miwa Design.
Built by Buildability Constructions.
Photography by Chris Warnes.

BALMAIN COTTAGE
Interior Design by Miwa Design.
Architecture by Vaughan Architects.
Built by Cockle Constructions.
Photography by Chris Warnes.
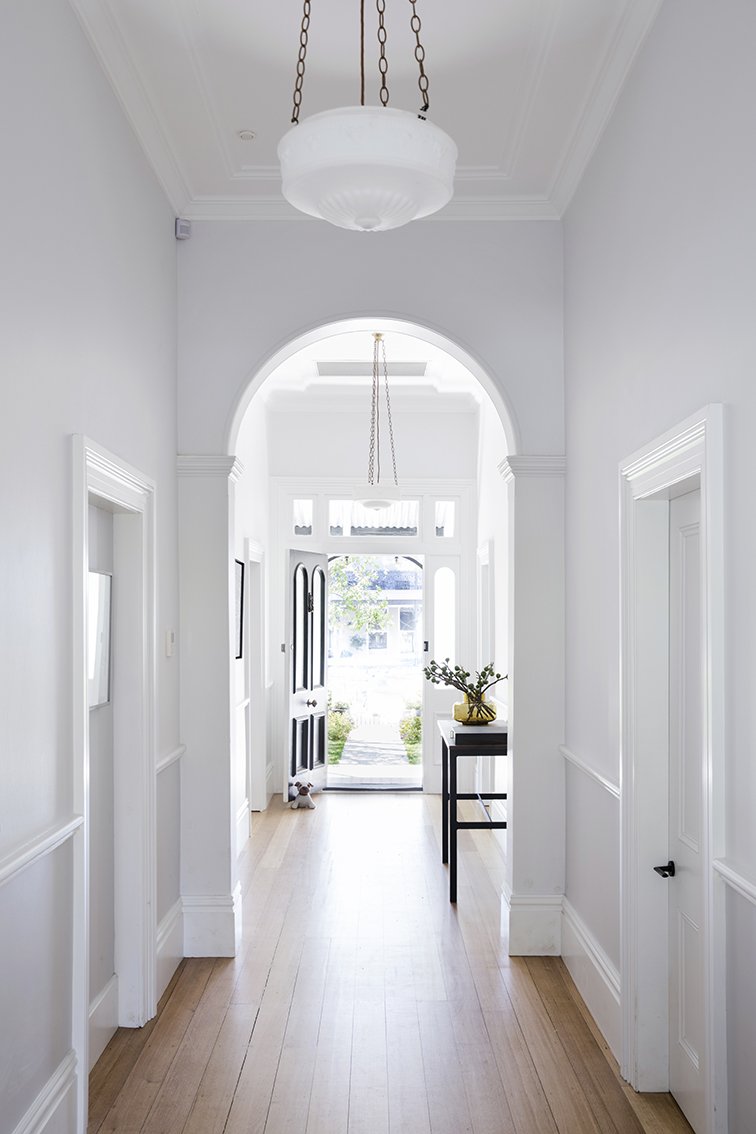
BALMAIN COTTAGE
Interior Design by Miwa Design.
Architecture by Vaughan Architects.
Built by Cockle Constructions.
Photography by Chris Warnes.

BALMAIN COTTAGE
Interior Design by Miwa Design.
Architecture by Vaughan Architects.
Built by Cockle Constructions.
Photography by Chris Warnes.
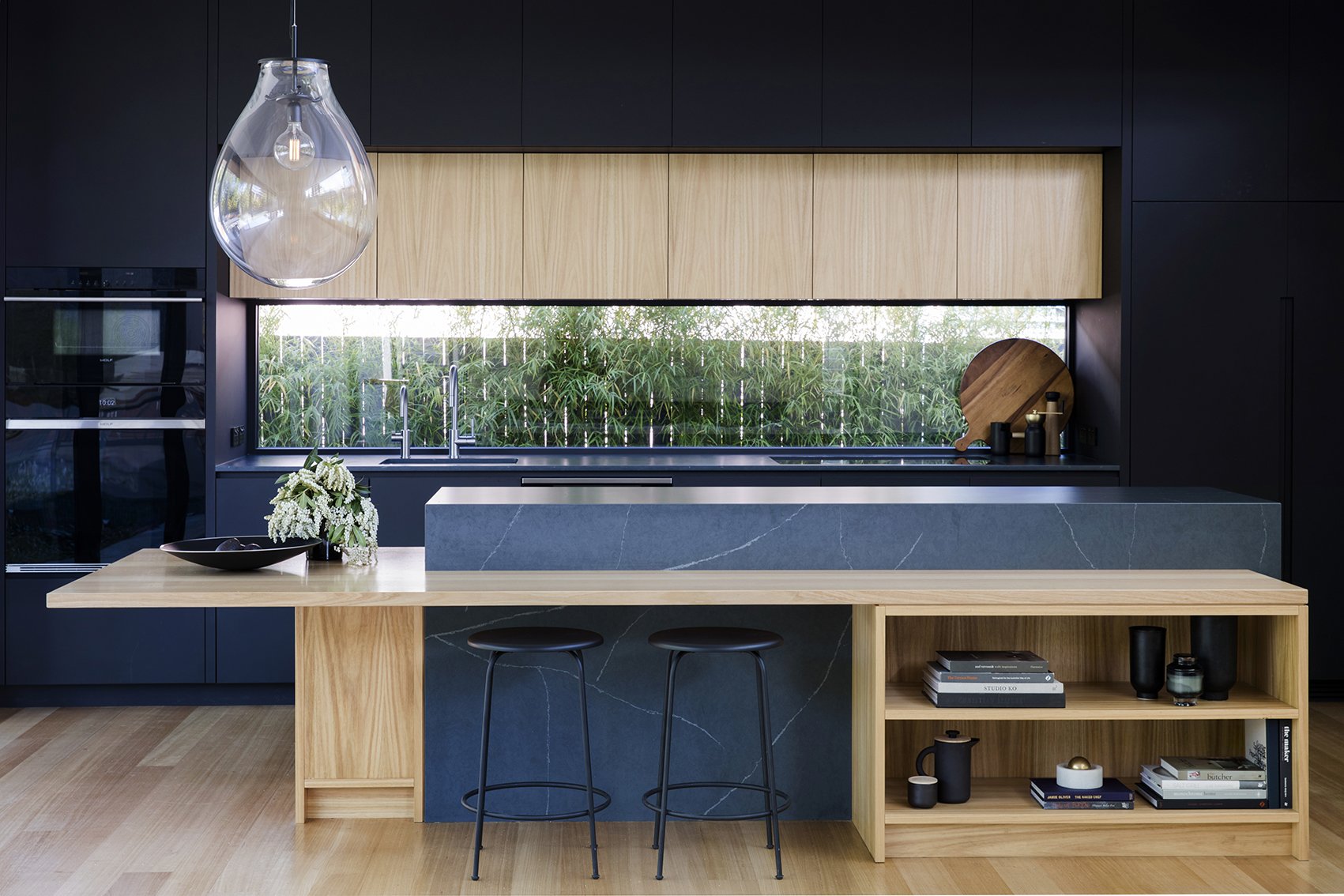
BALMAIN COTTAGE
Interior Design by Miwa Design.
Architecture by Vaughan Architects.
Built by Cockle Constructions.
Photography by Chris Warnes.

BALMAIN COTTAGE
Interior Design by Miwa Design.
Architecture by Vaughan Architects.
Built by Cockle Constructions.
Photography by Chris Warnes.
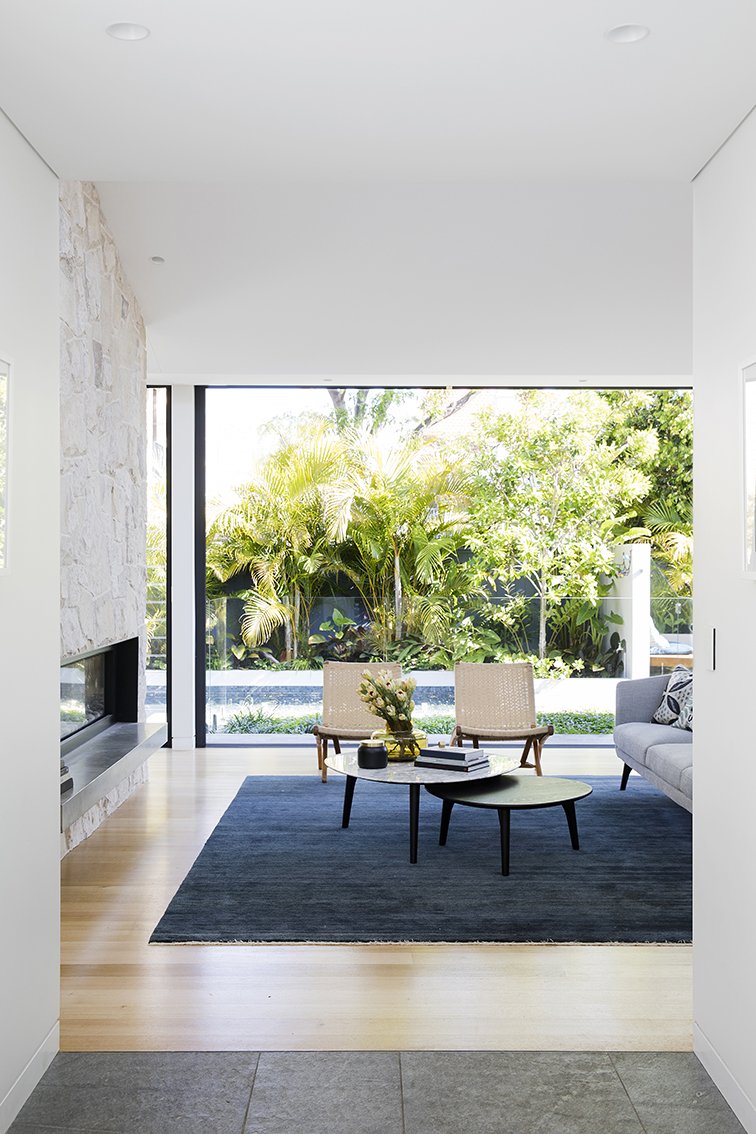
BALMAIN COTTAGE
Interior Design by Miwa Design.
Architecture by Vaughan Architects.
Built by Cockle Constructions.
Photography by Chris Warnes.
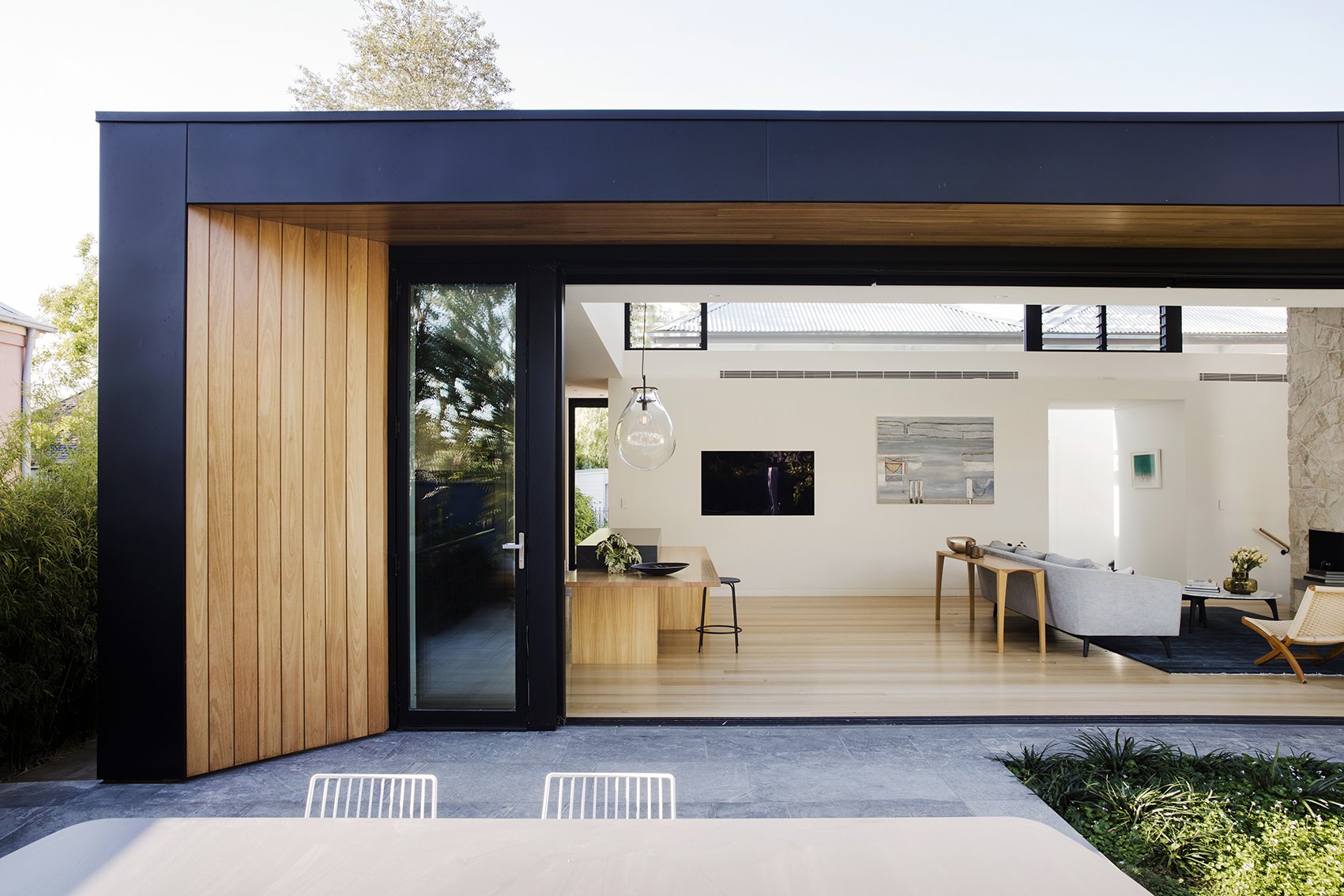
BALMAIN COTTAGE
Interior Design by Miwa Design.
Architecture by Vaughan Architects.
Built by Cockle Constructions.
Photography by Chris Warnes.
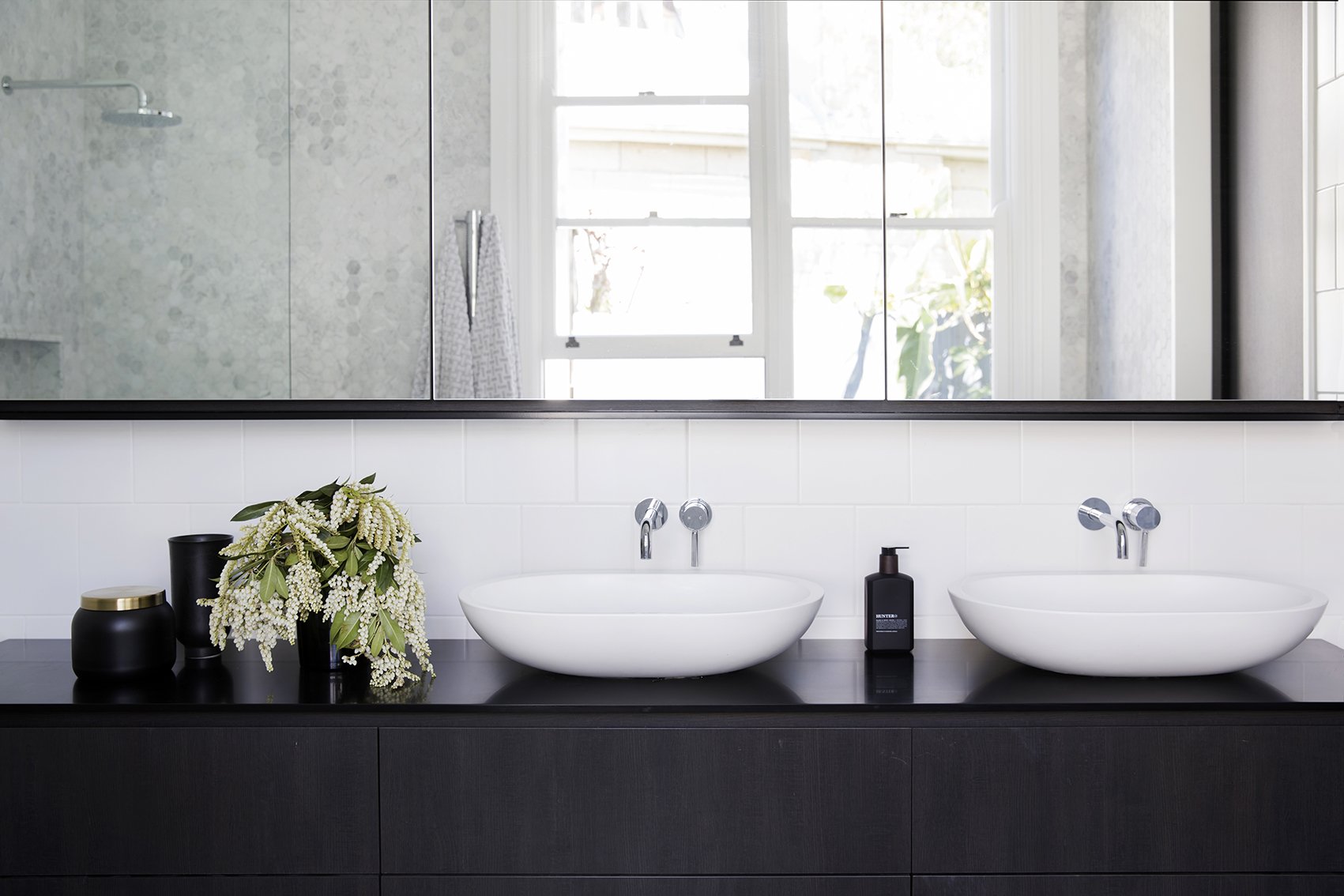
BALMAIN COTTAGE
Interior Design by Miwa Design.
Architecture by Vaughan Architects.
Built by Cockle Constructions.
Photography by Chris Warnes.
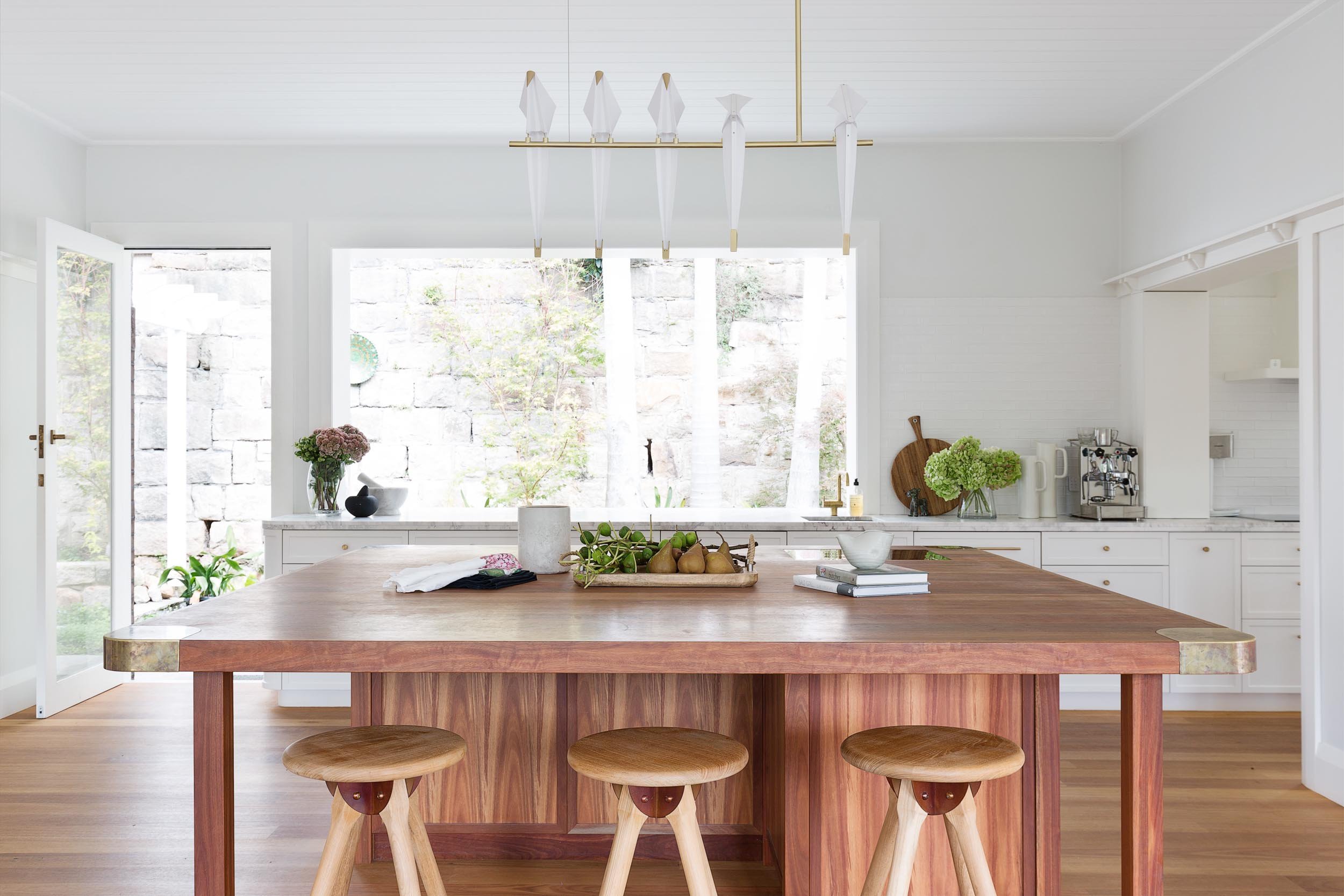
HOME ON A HILL
Interior Architecture by Miwa Design.
Built by Burmah Constructions.
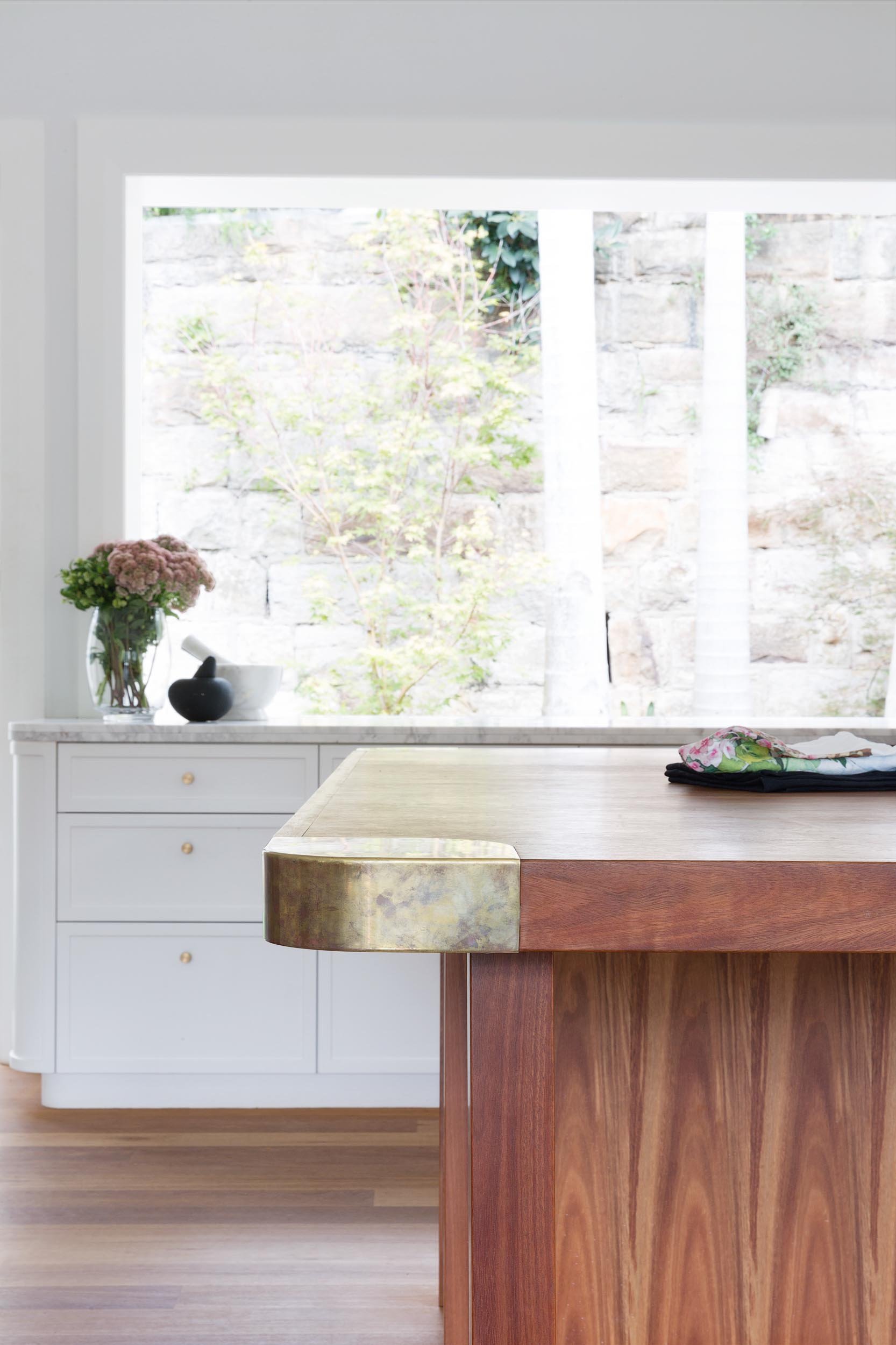
HOME ON A HILL
Interior Architecture by Miwa Design.
Built by Burmah Constructions.
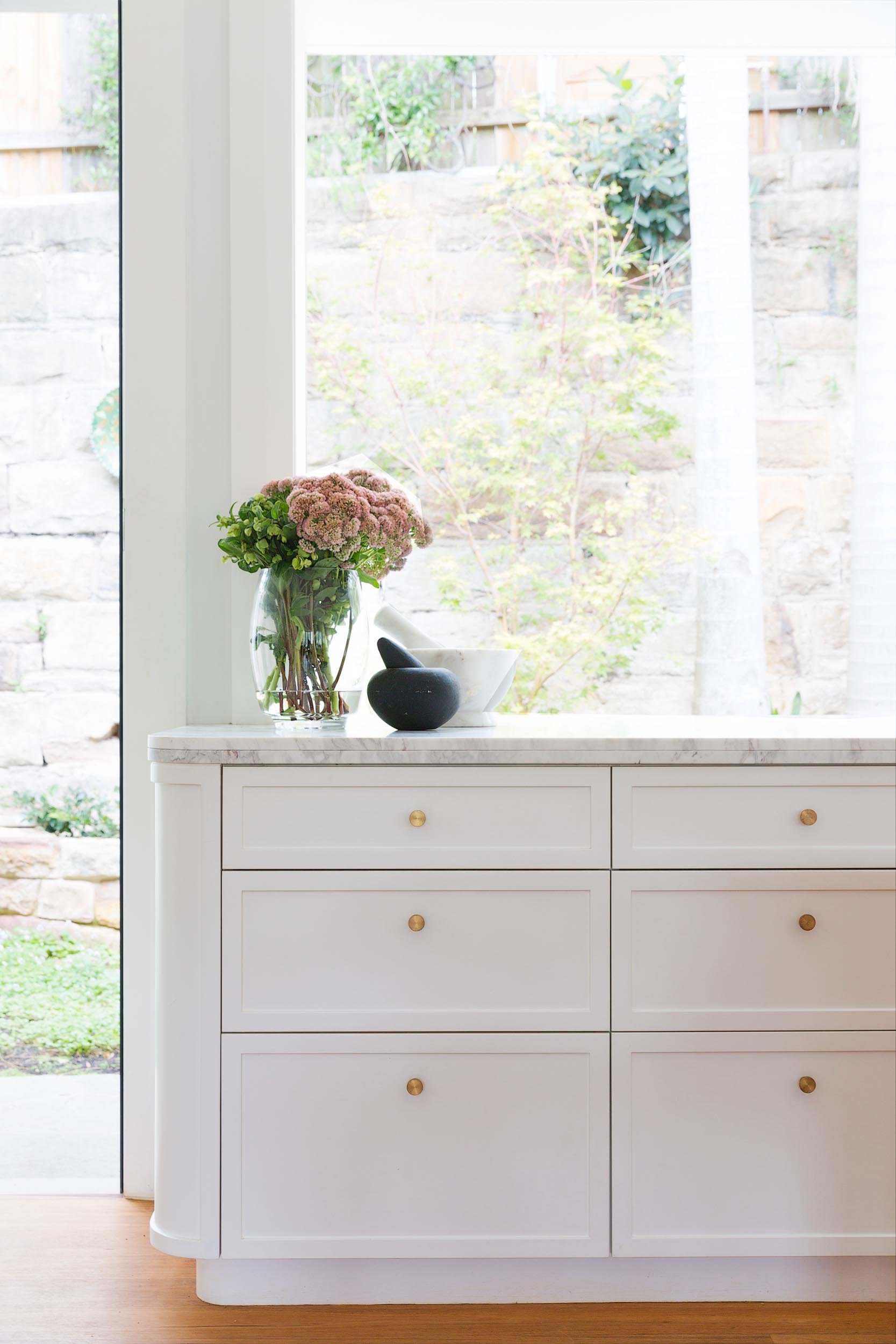
HOME ON A HILL
Interior Architecture by Miwa Design.
Built by Burmah Constructions.
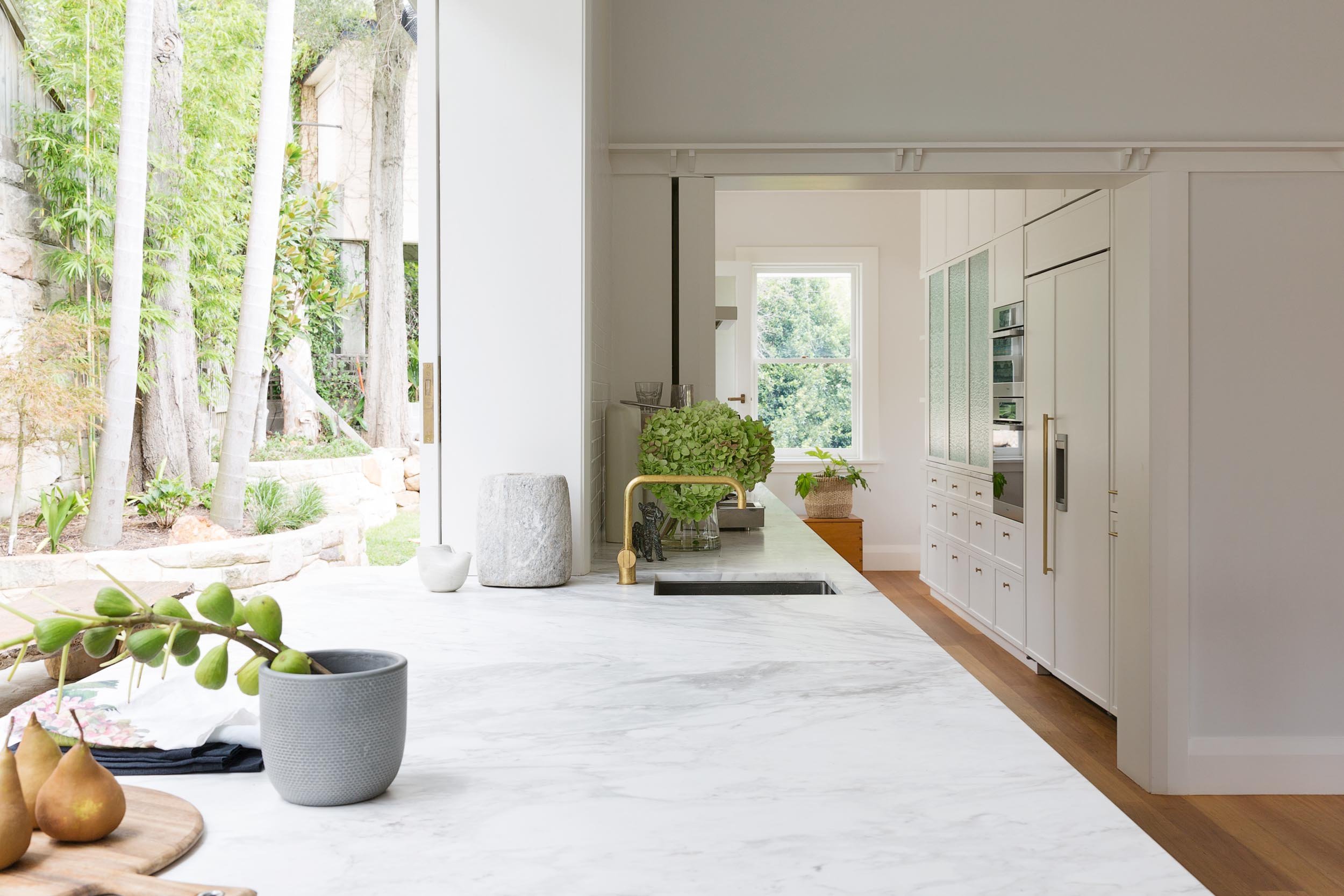
HOME ON A HILL
Interior Architecture by Miwa Design.
Built by Burmah Constructions.
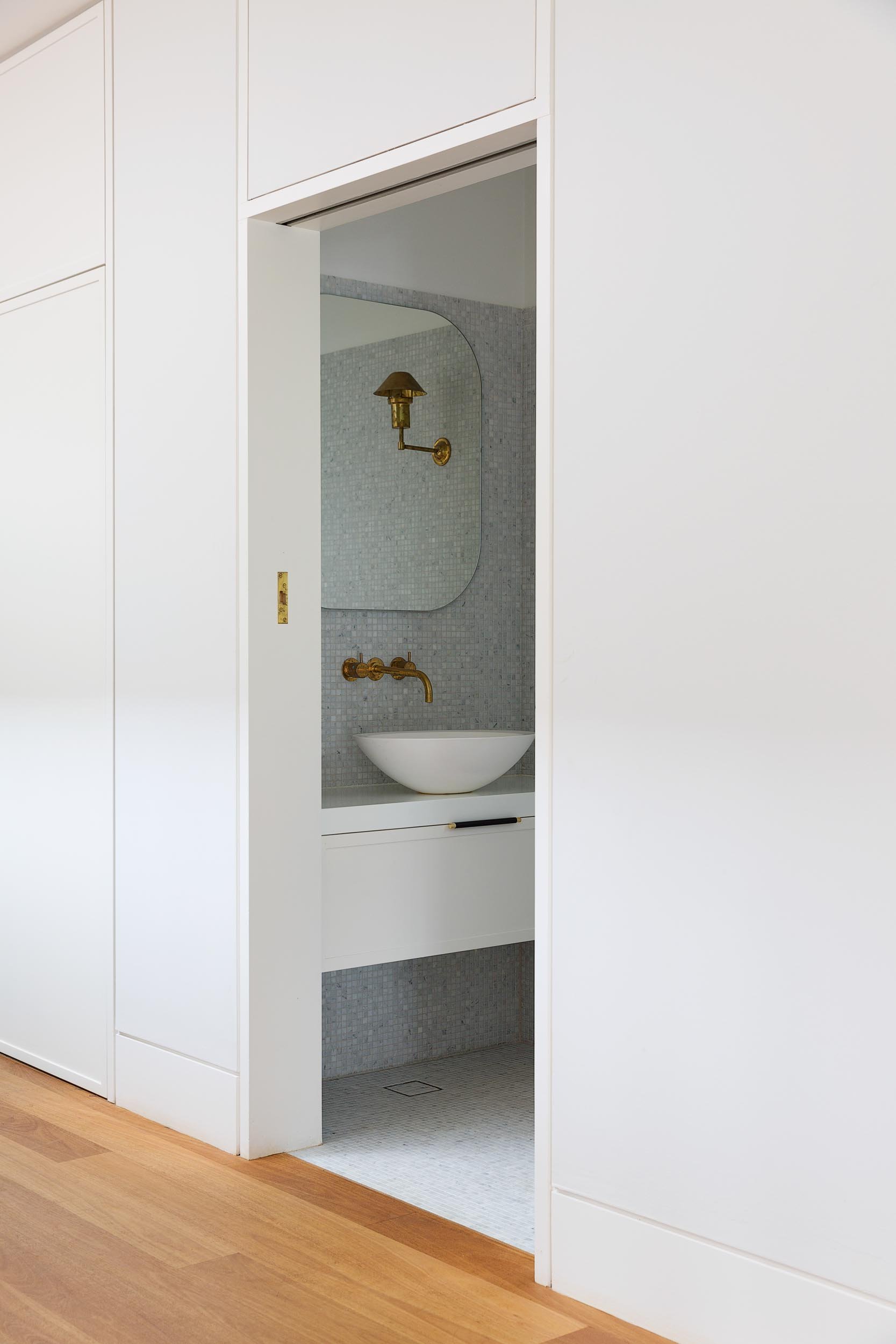
HOME ON A HILL
Interior Architecture by Miwa Design.
Built by Burmah Constructions.

HOME ON A HILL
Interior Architecture by Miwa Design.
Built by Burmah Constructions.

HOME ON A HILL
Interior Architecture by Miwa Design.
Built by Burmah Constructions.

HOME ON A HILL
Interior Architecture by Miwa Design.
Built by Burmah Constructions.
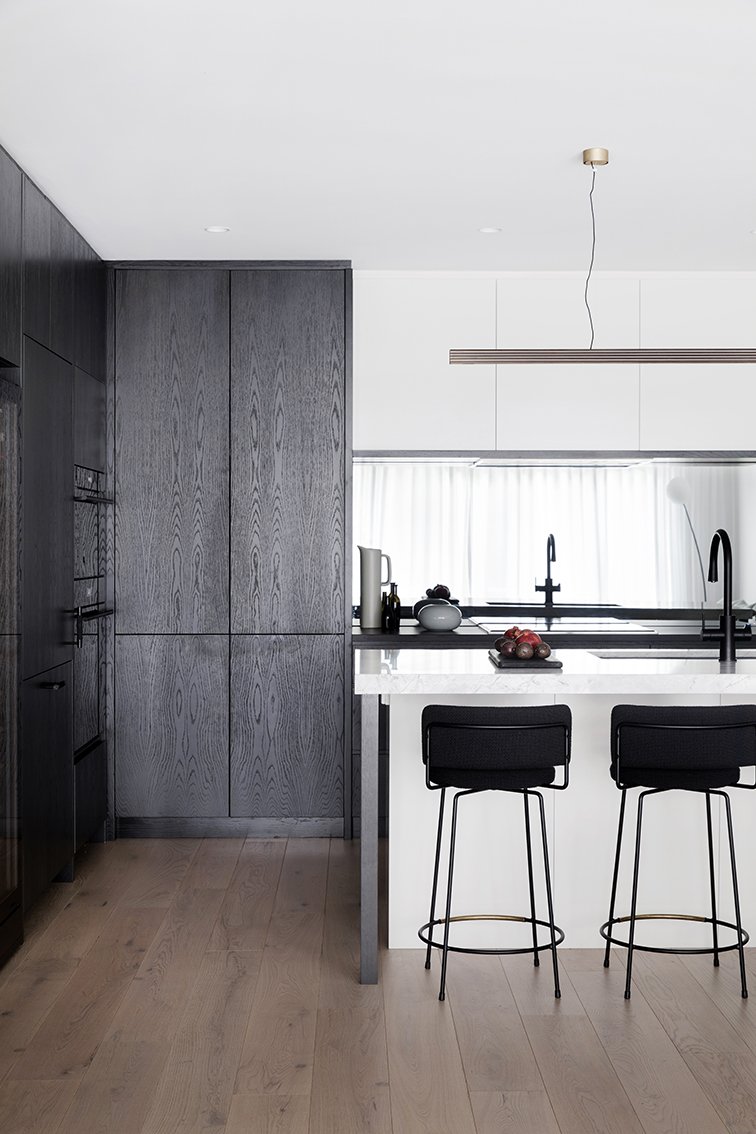
INNER CITY TERRACE
Interior Architecture by Miwa Design.
Built by Buildability Constructions.
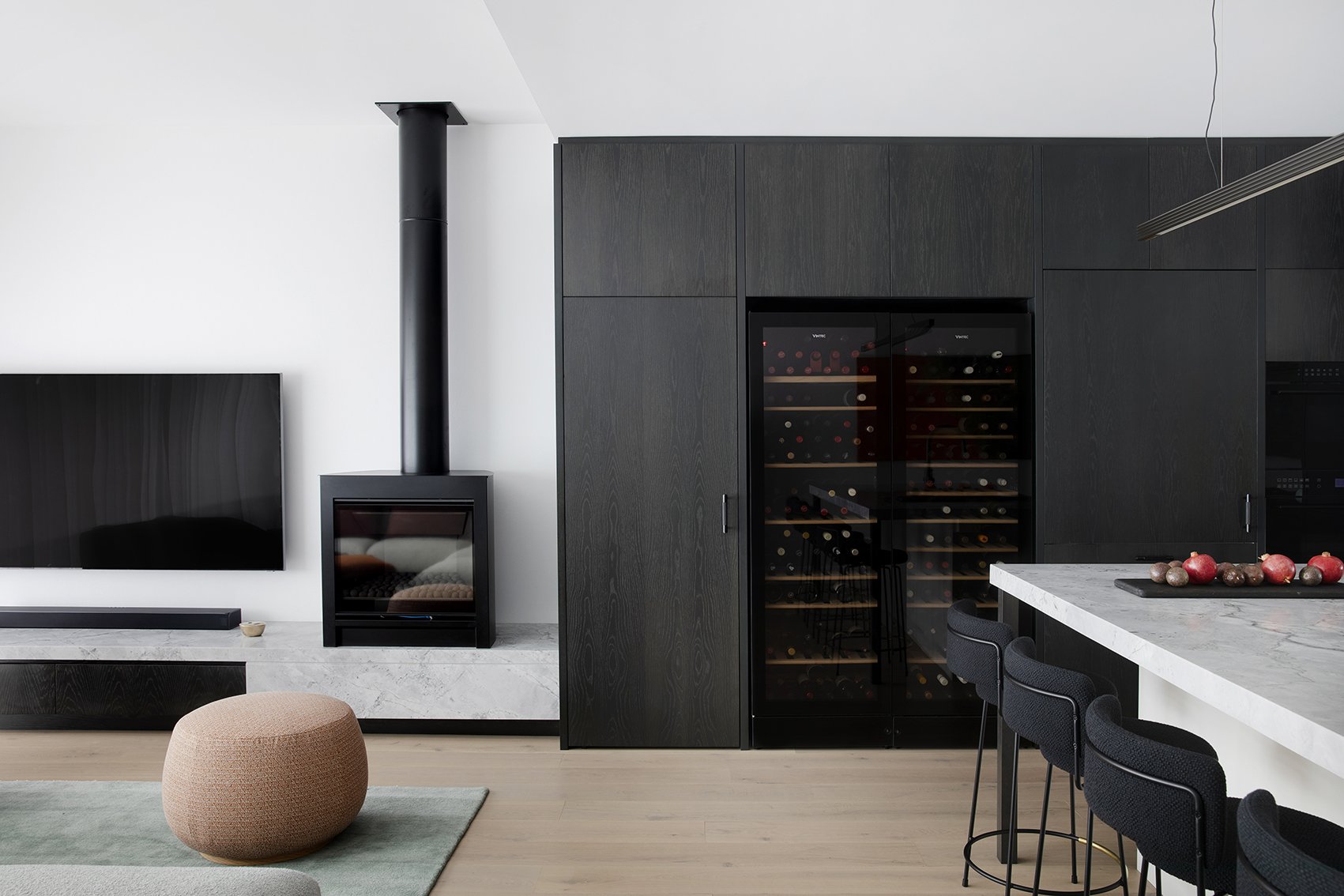
INNER CITY TERRACE
Interior Architecture by Miwa Design.
Built by Buildability Constructions.
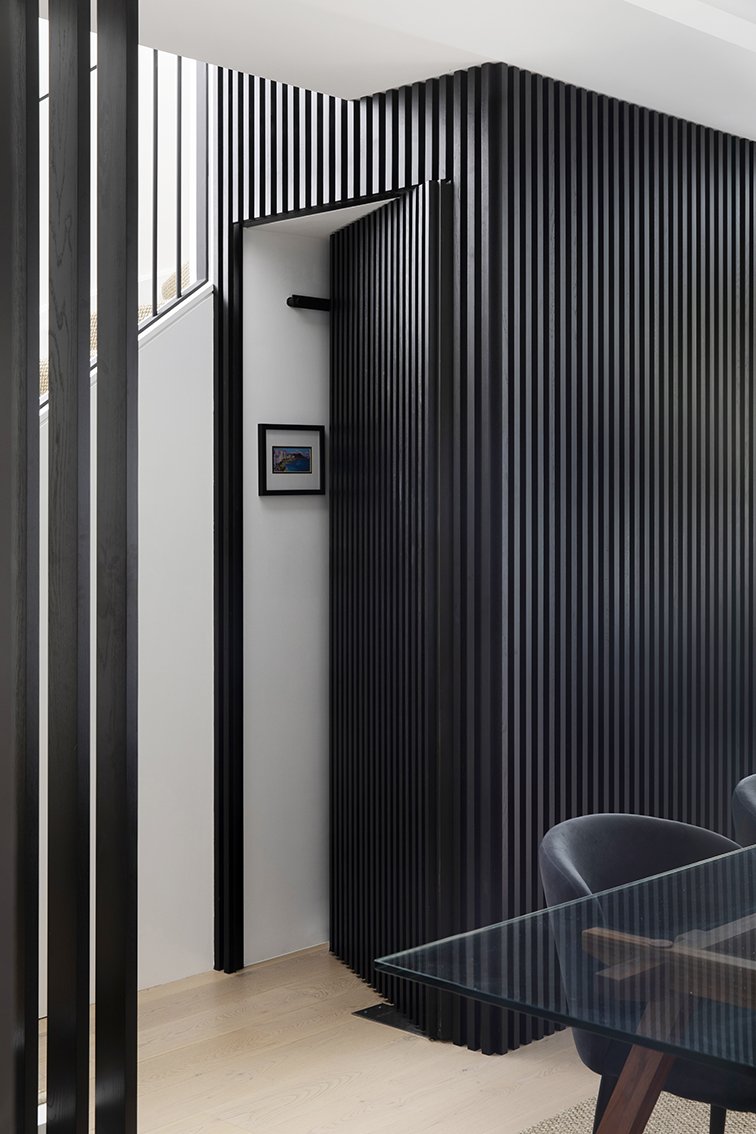
INNER CITY TERRACE
Interior Architecture by Miwa Design.
Built by Buildability Constructions.

HUNTERS HILL RESIDENCE
Interior Architecture by Miwa Design.
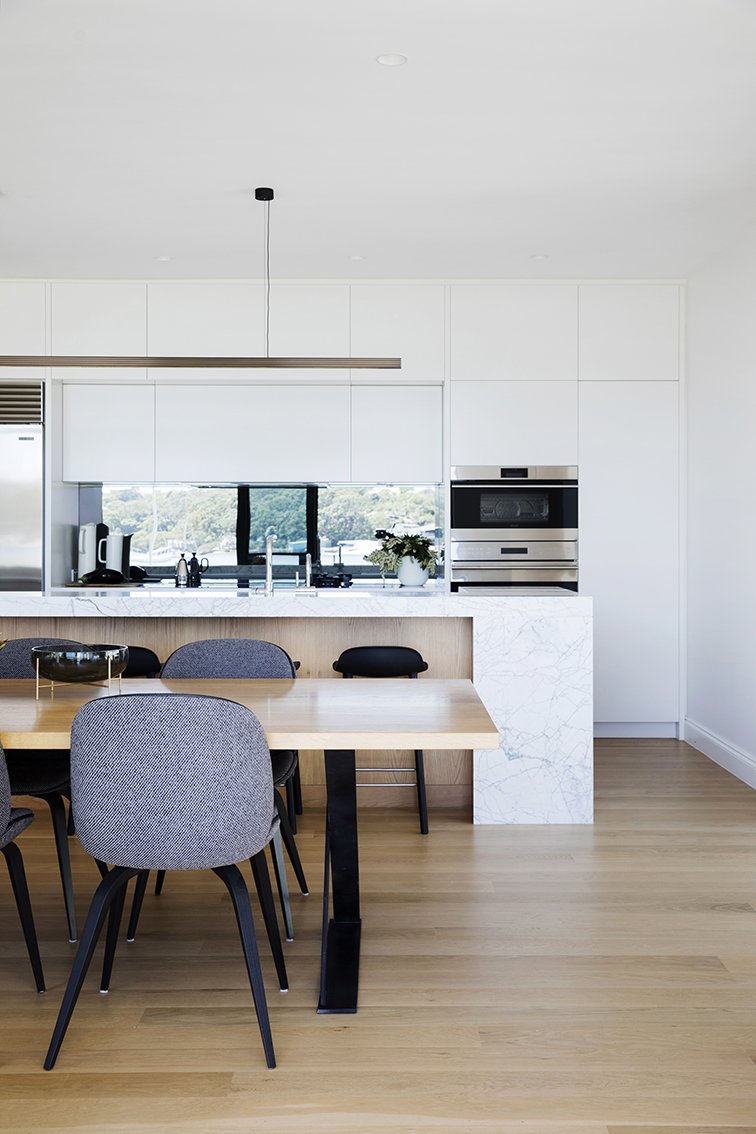
HUNTERS HILL RESIDENCE
Interior Architecture by Miwa Design.
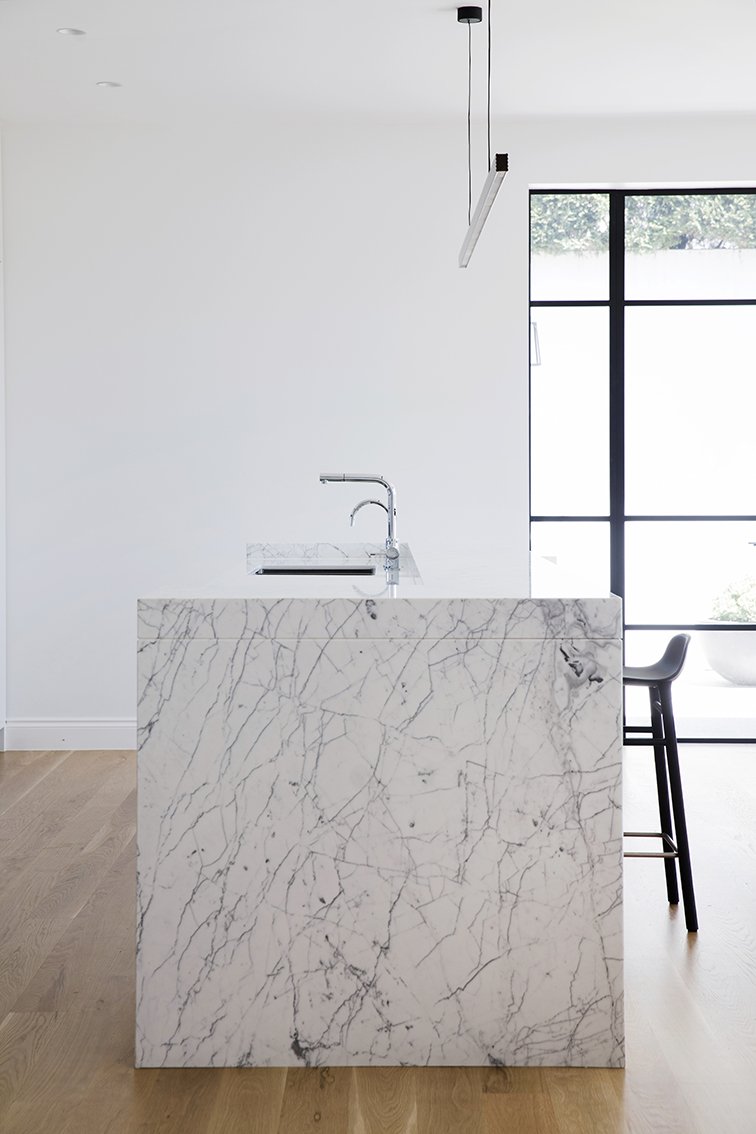
HUNTERS HILL RESIDENCE
Interior Architecture by Miwa Design.
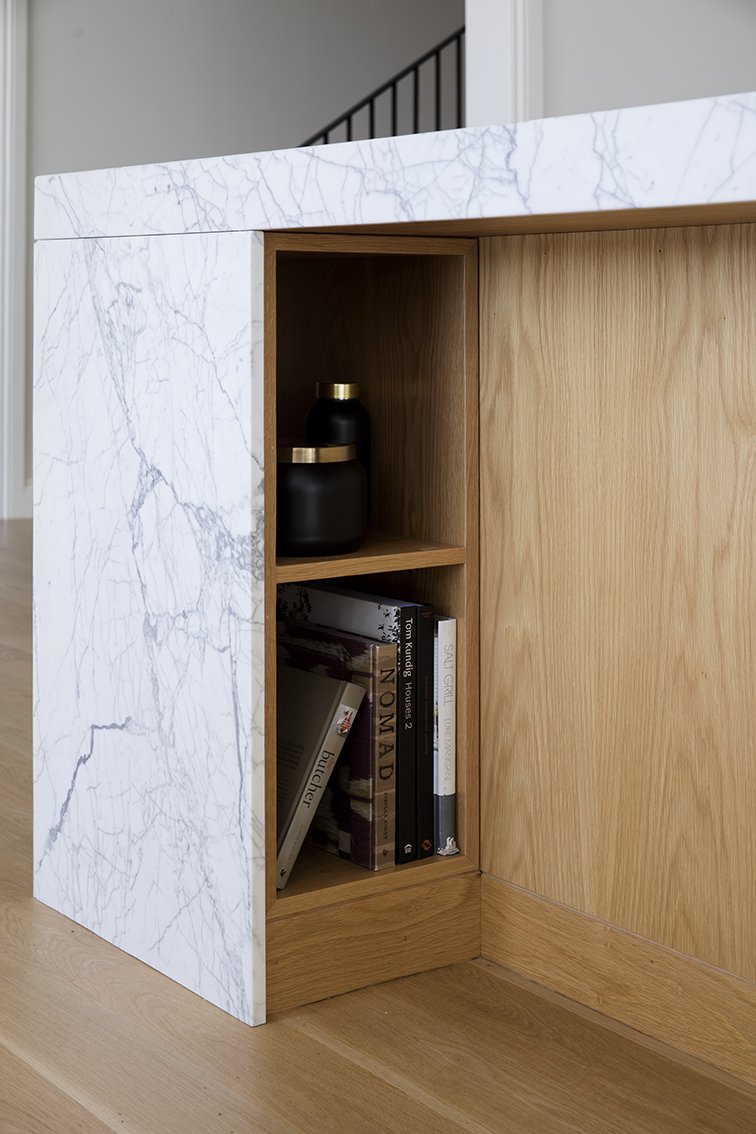
HUNTERS HILL RESIDENCE
Interior Architecture by Miwa Design.
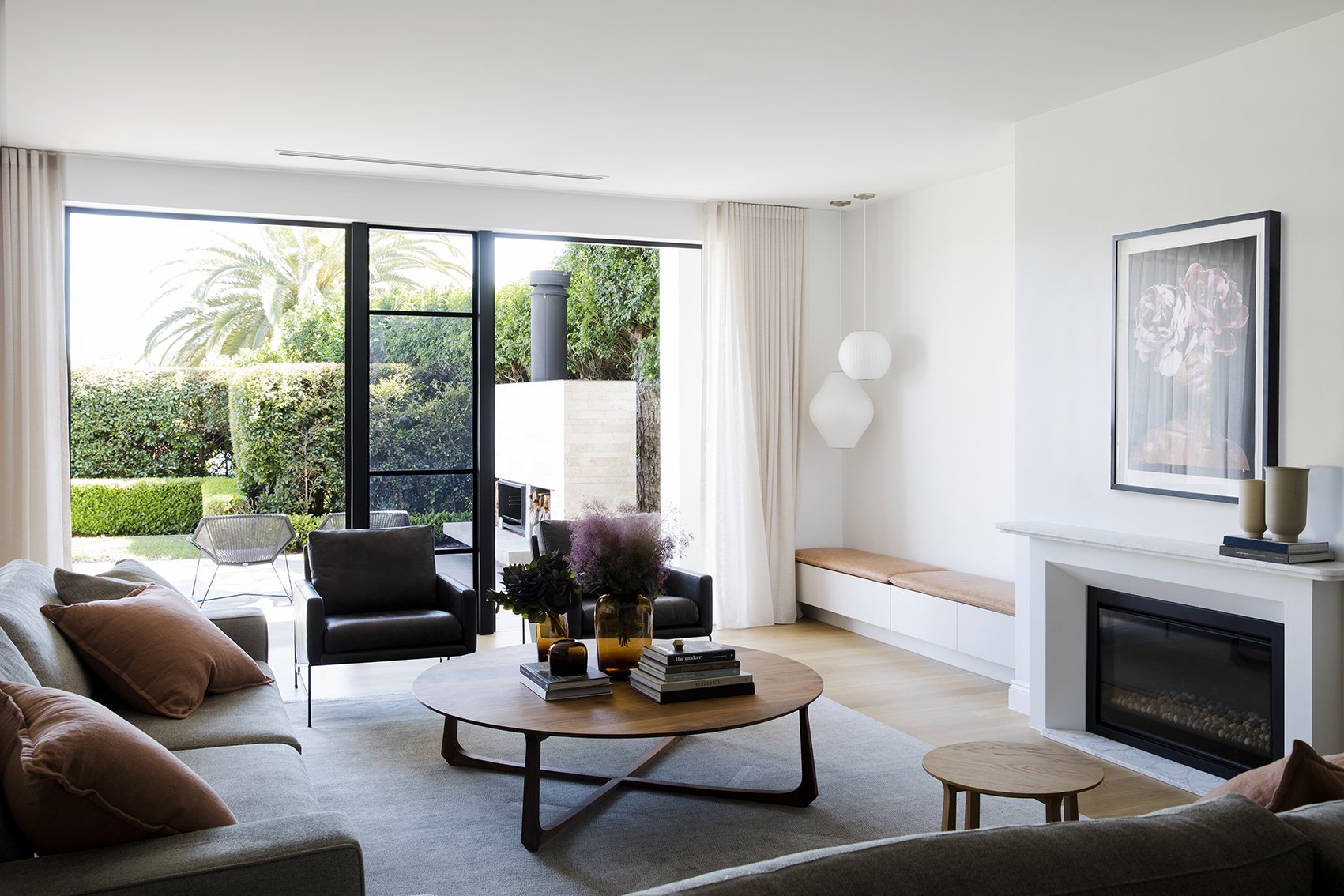
HUNTERS HILL RESIDENCE
Interior Architecture by Miwa Design.
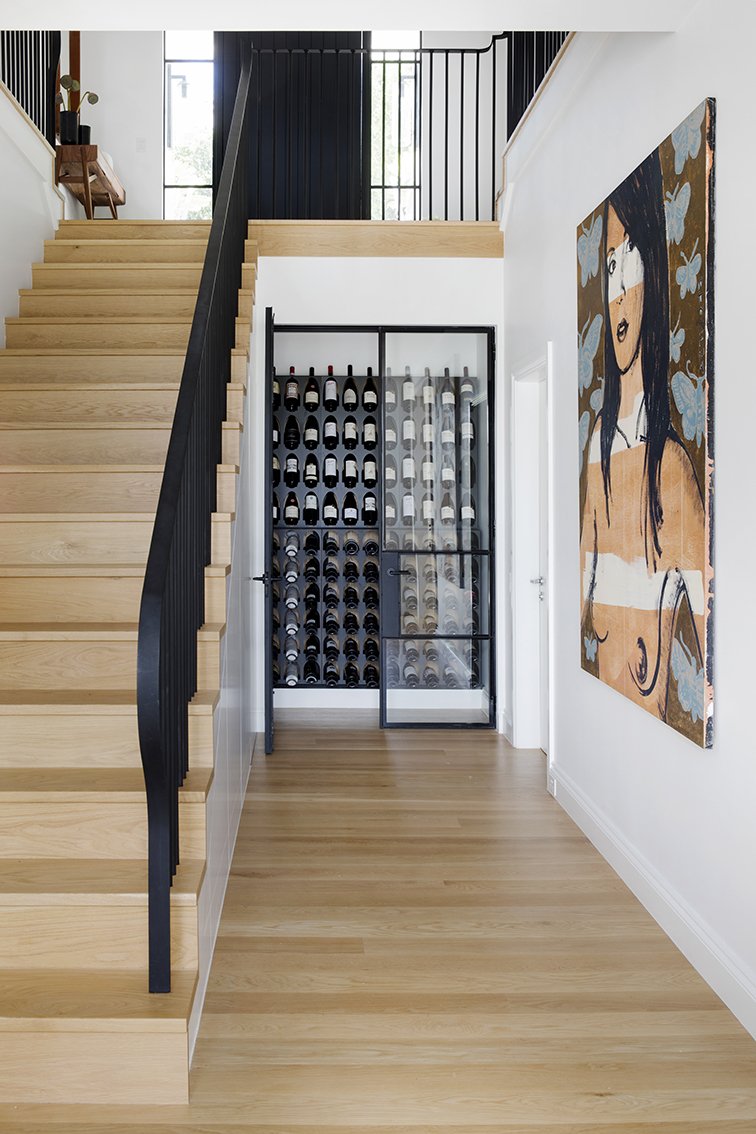
HUNTERS HILL RESIDENCE
Interior Architecture by Miwa Design.
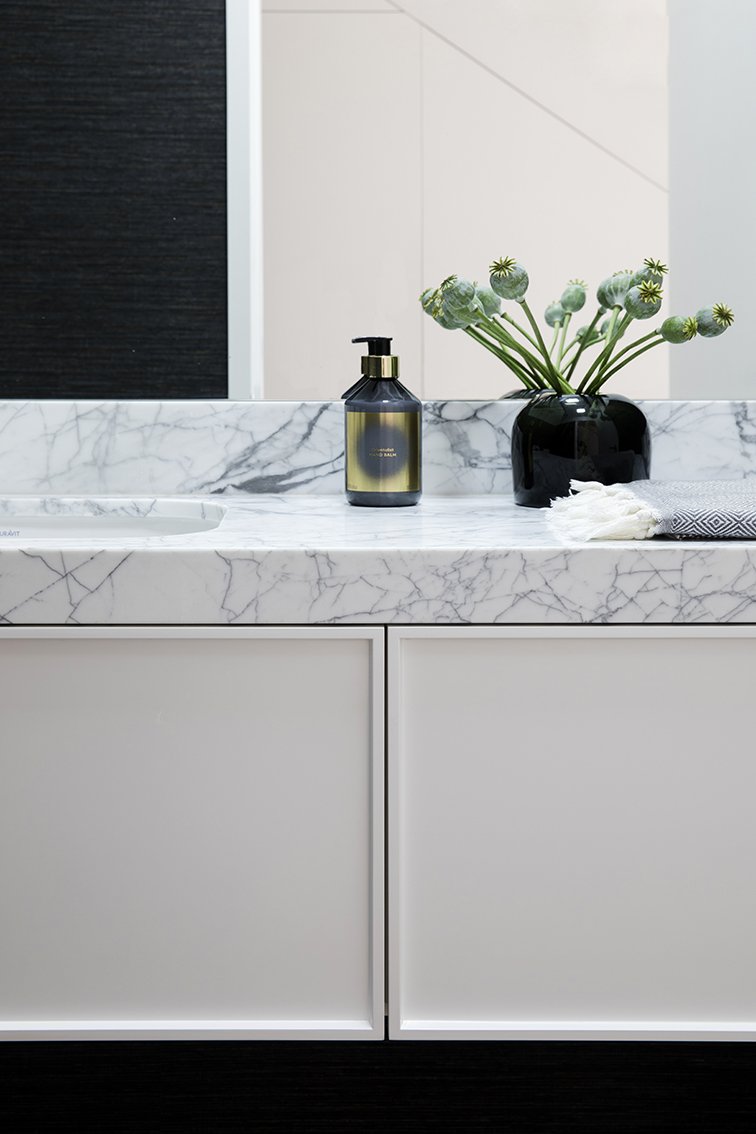
HUNTERS HILL RESIDENCE
Interior Architecture by Miwa Design.
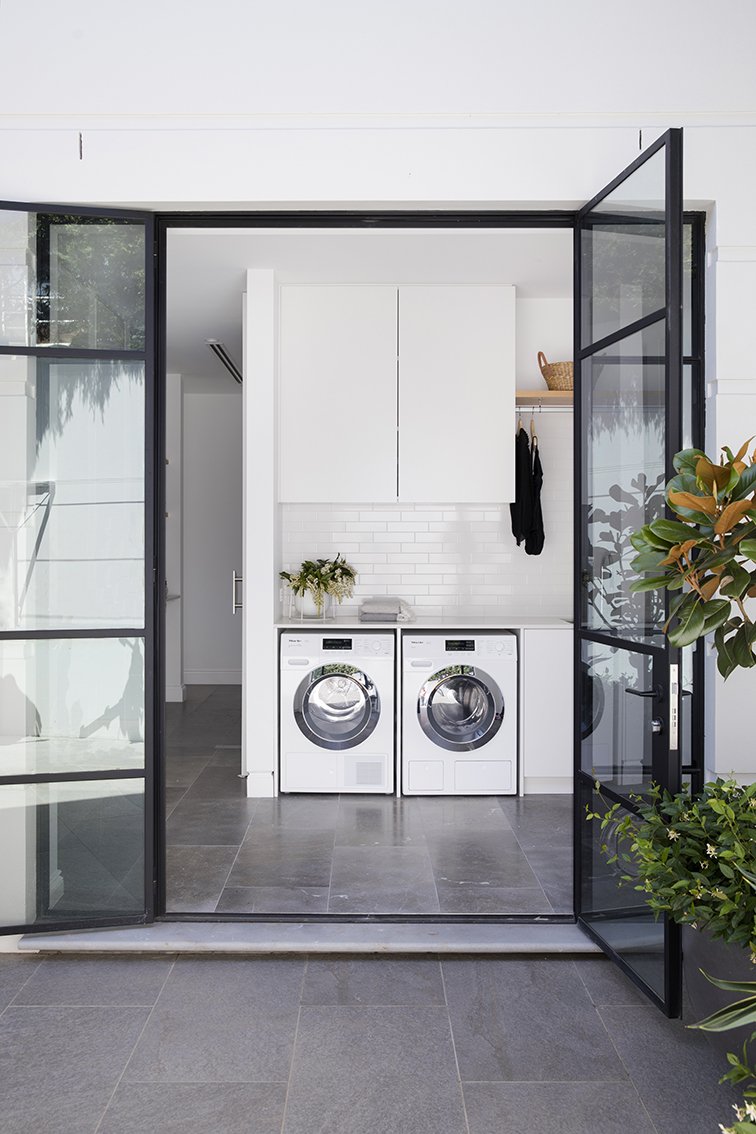
HUNTERS HILL RESIDENCE
Interior Architecture by Miwa Design.
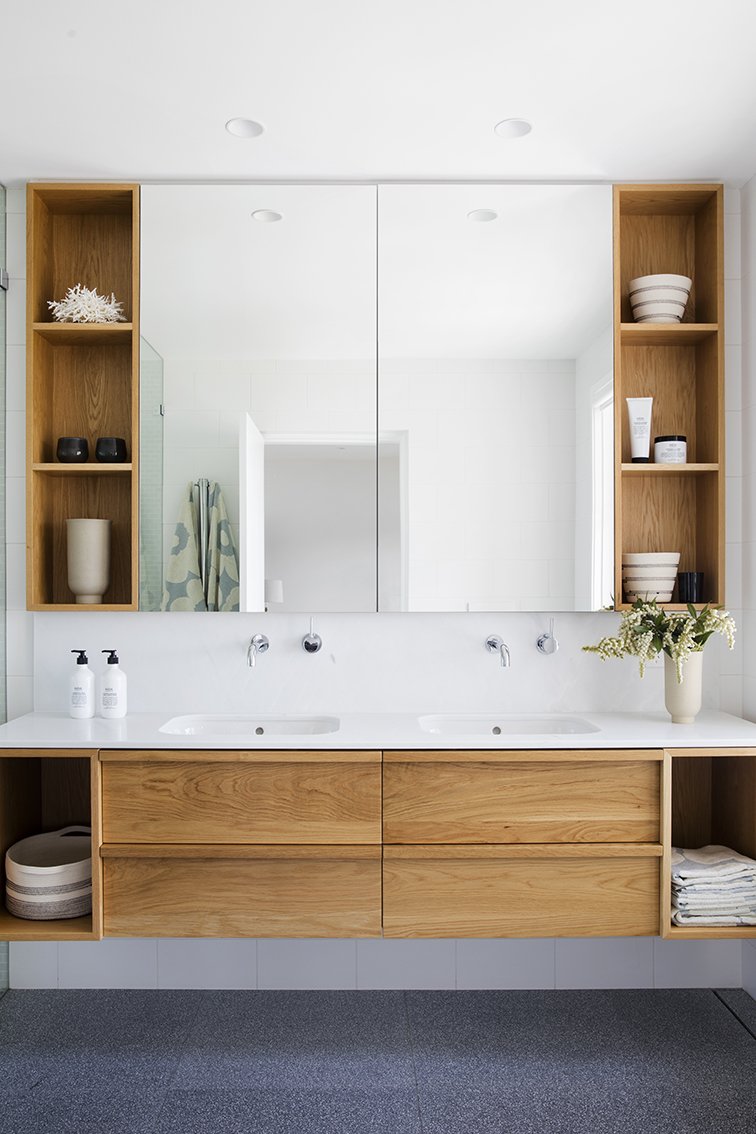
HUNTERS HILL RESIDENCE
Interior Architecture by Miwa Design.
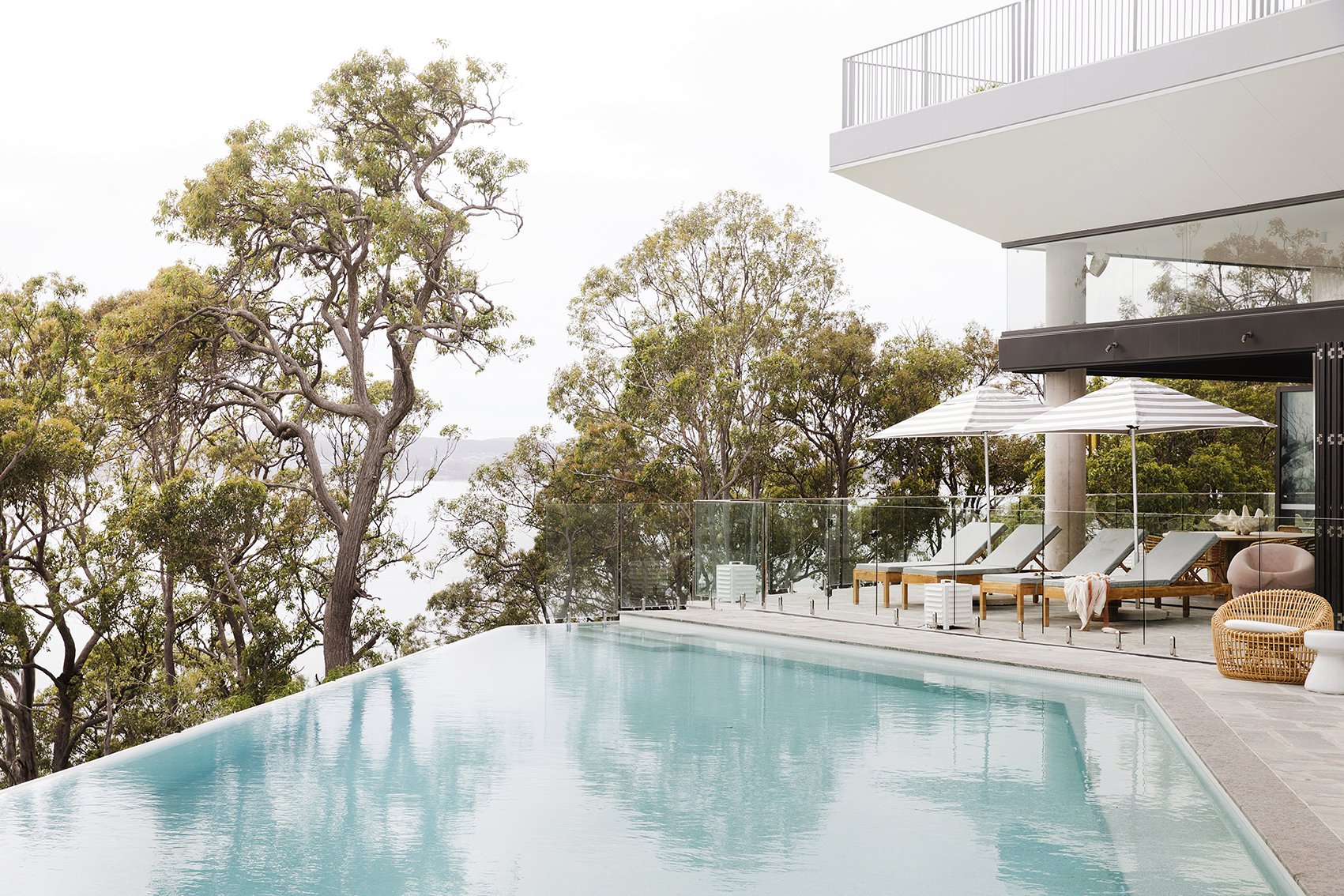
BANNISTERS HOTEL . Port Stephens
Interior Design Collaboration with Alwill Interiors & Miwa Design.
Architecture by TF Architects.
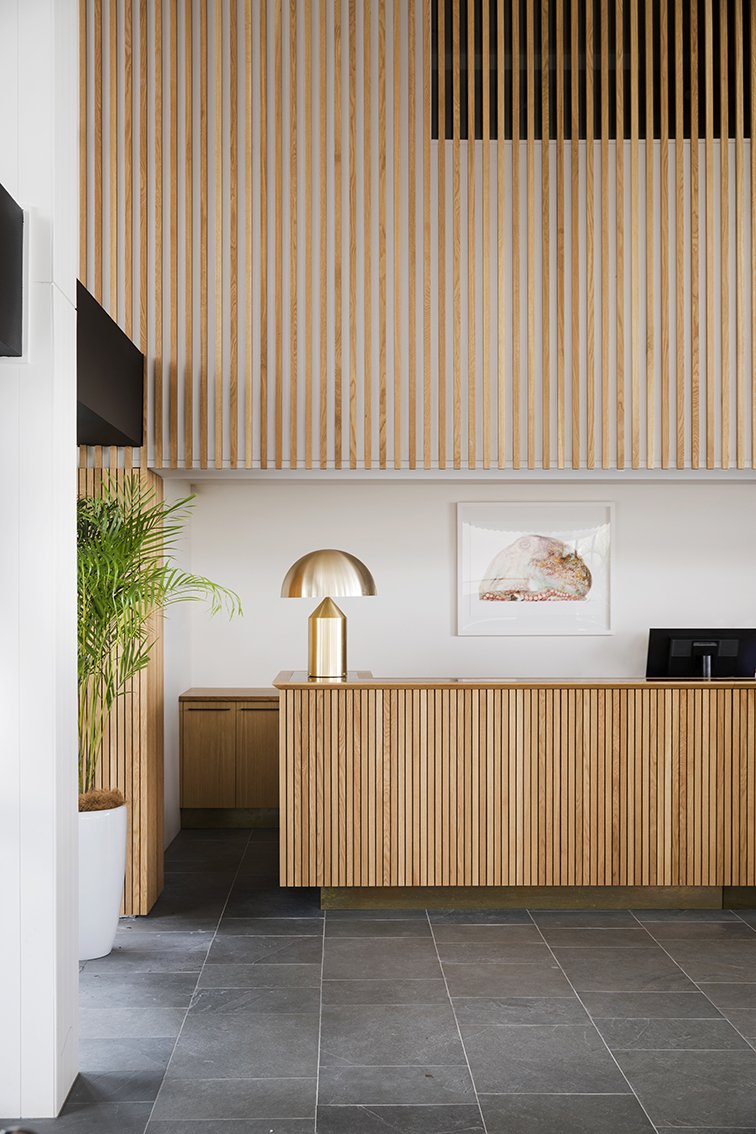
BANNISTERS HOTEL . Port Stephens
Interior Design Collaboration with Alwill Interiors & Miwa Design.
Architecture by TF Architects.
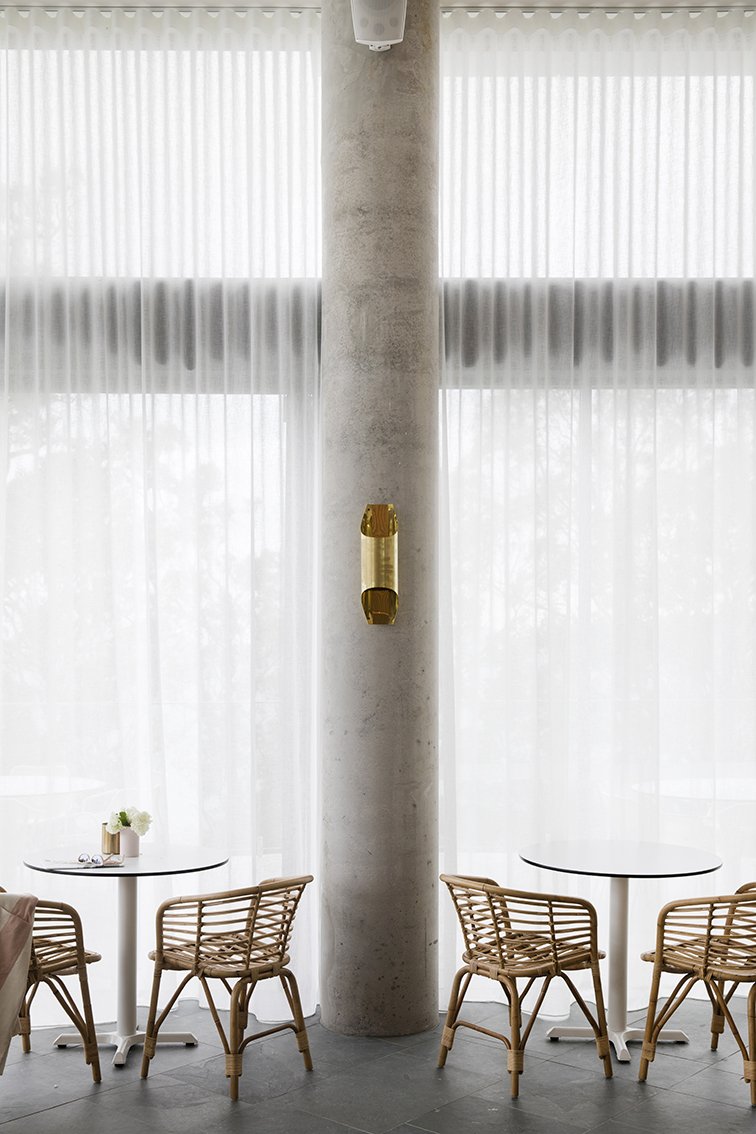
BANNISTERS HOTEL . Port Stephens
Interior Design Collaboration with Alwill Interiors & Miwa Design.
Architecture by TF Architects.
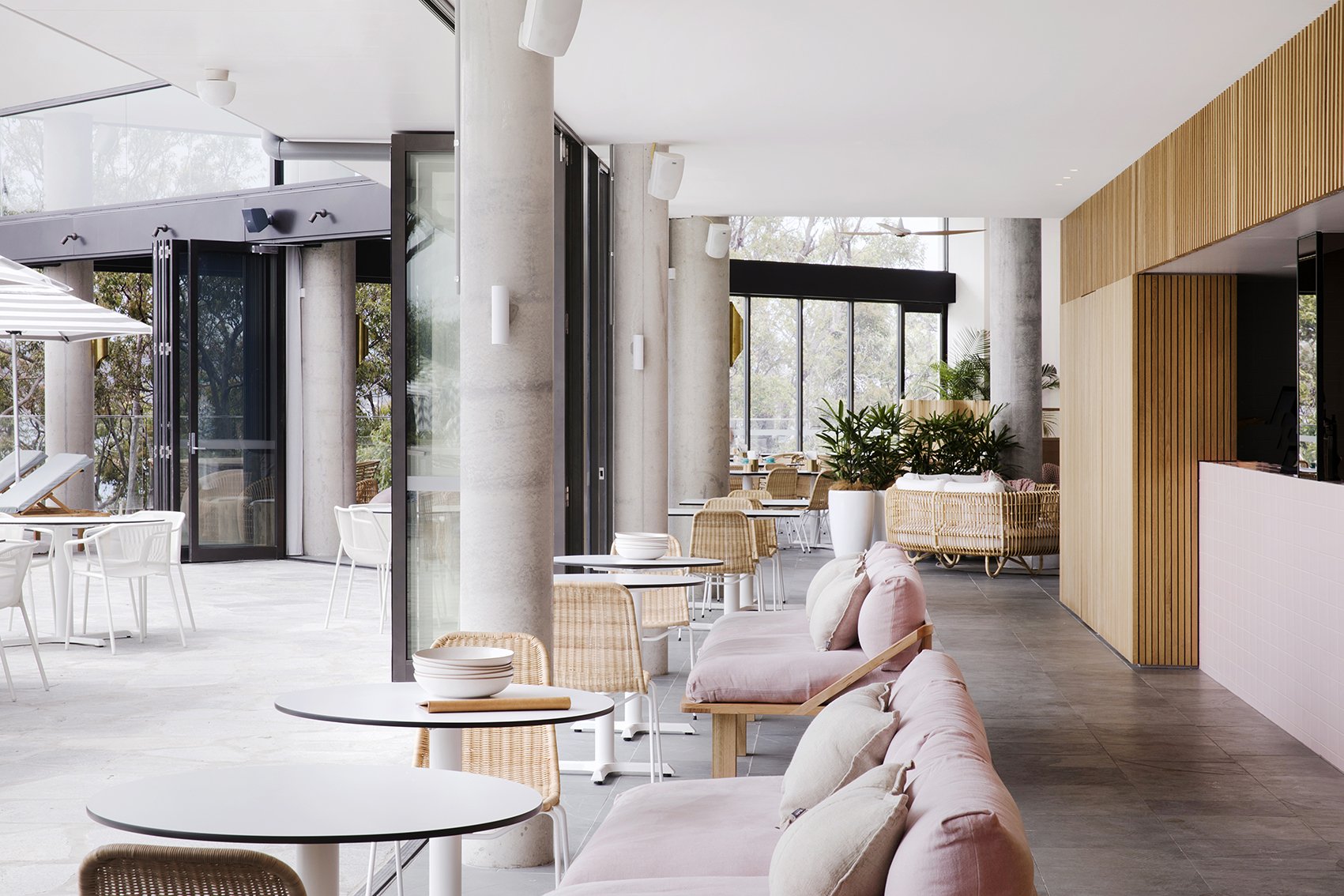
BANNISTERS HOTEL . Port Stephens
Interior Design Collaboration with Alwill Interiors & Miwa Design.
Architecture by TF Architects.

BANNISTERS HOTEL . Port Stephens
Interior Design Collaboration with Alwill Interiors & Miwa Design.
Architecture by TF Architects.
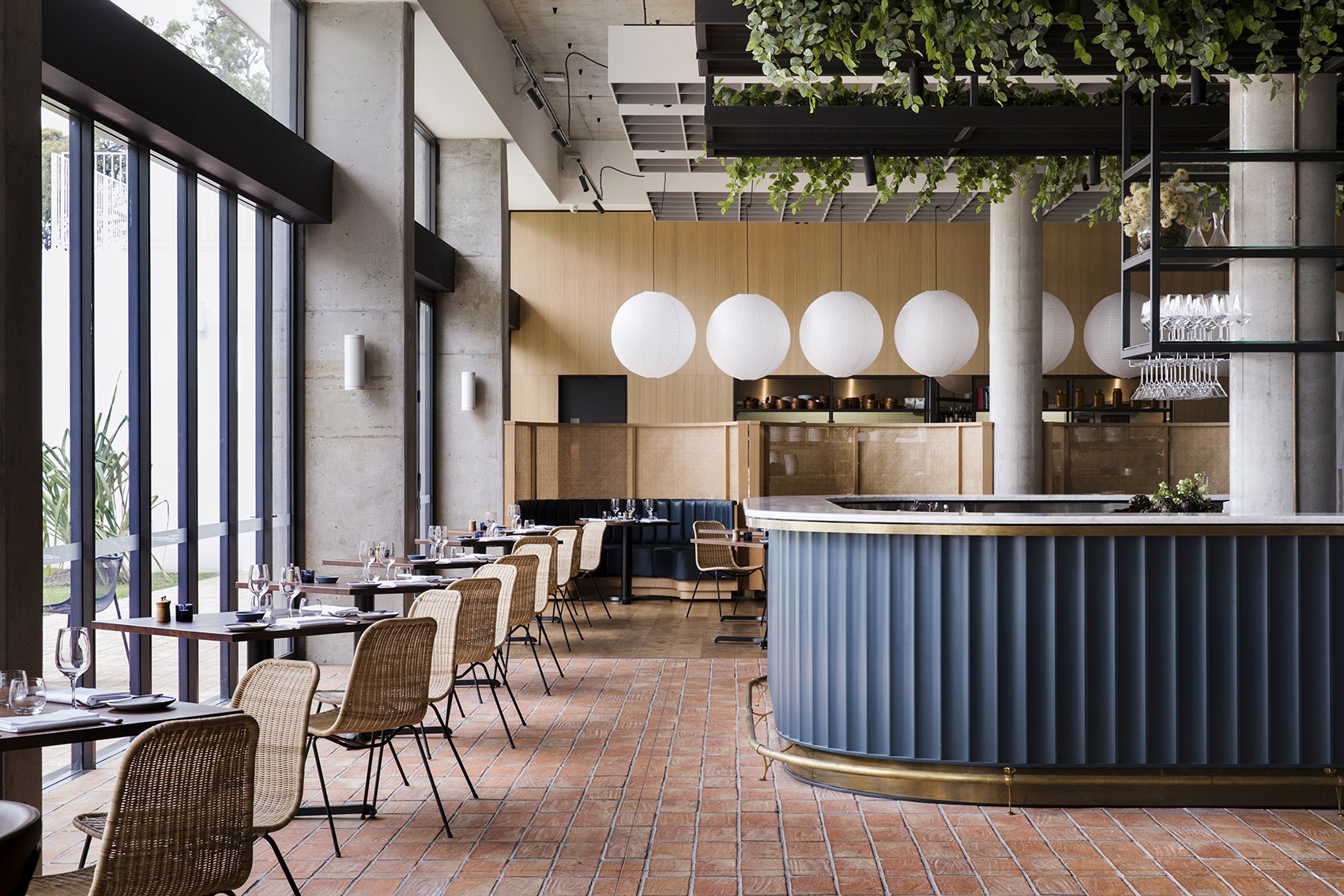
RICK STEIN at BANNISTERS . Port Stephens
Interior Design Collaboration with Alwill Interiors & Miwa Design.
Architecture by TF Architects.
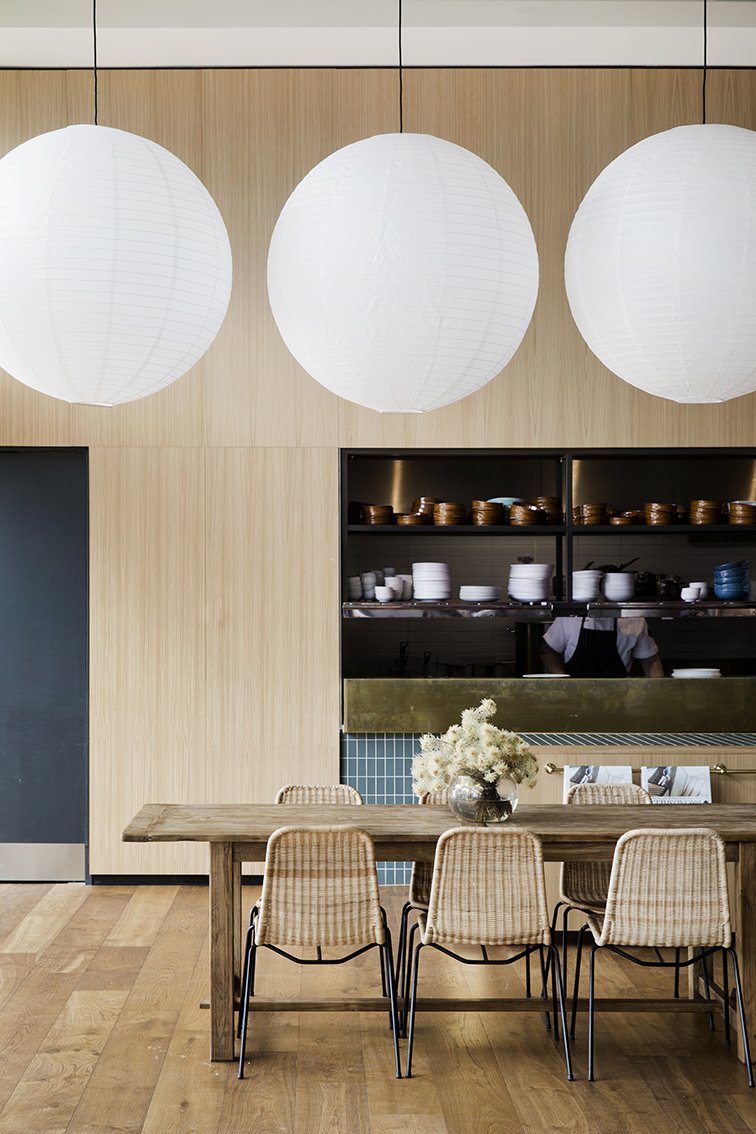
RICK STEIN at BANNISTERS . Port Stephens
Interior Design Collaboration with Alwill Interiors & Miwa Design.
Architecture by TF Architects.
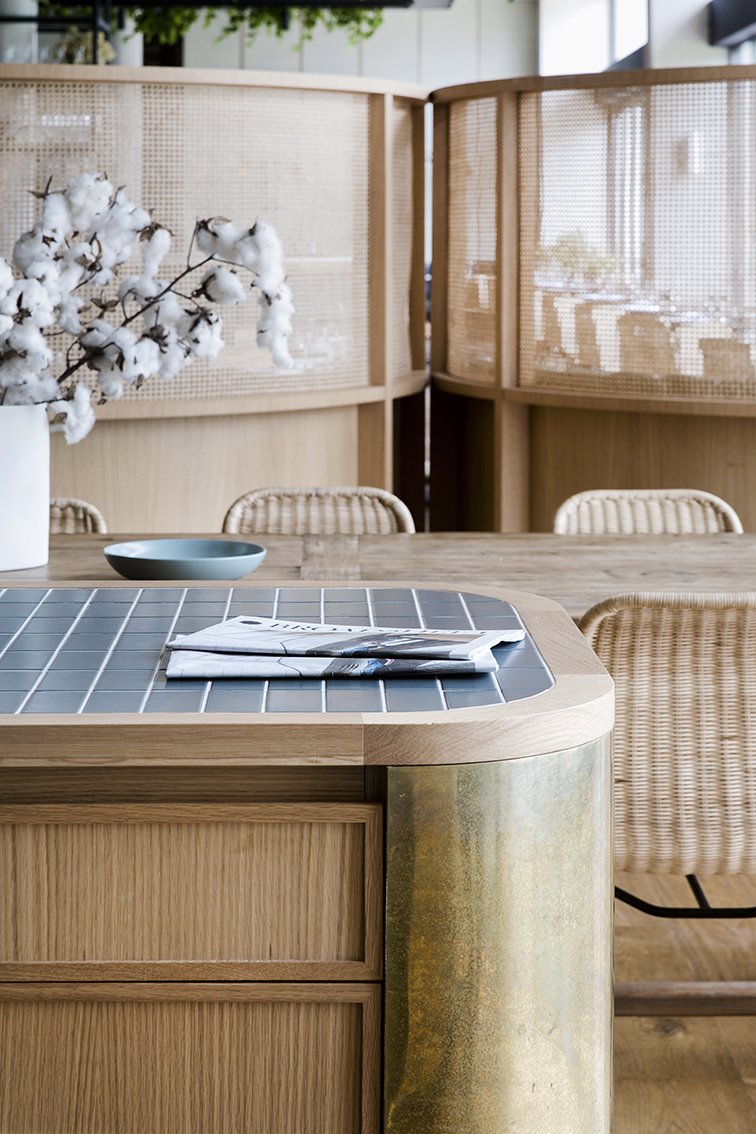
RICK STEIN at BANNISTERS . Port Stephens
Interior Design Collaboration with Alwill Interiors & Miwa Design.
Architecture by TF Architects.
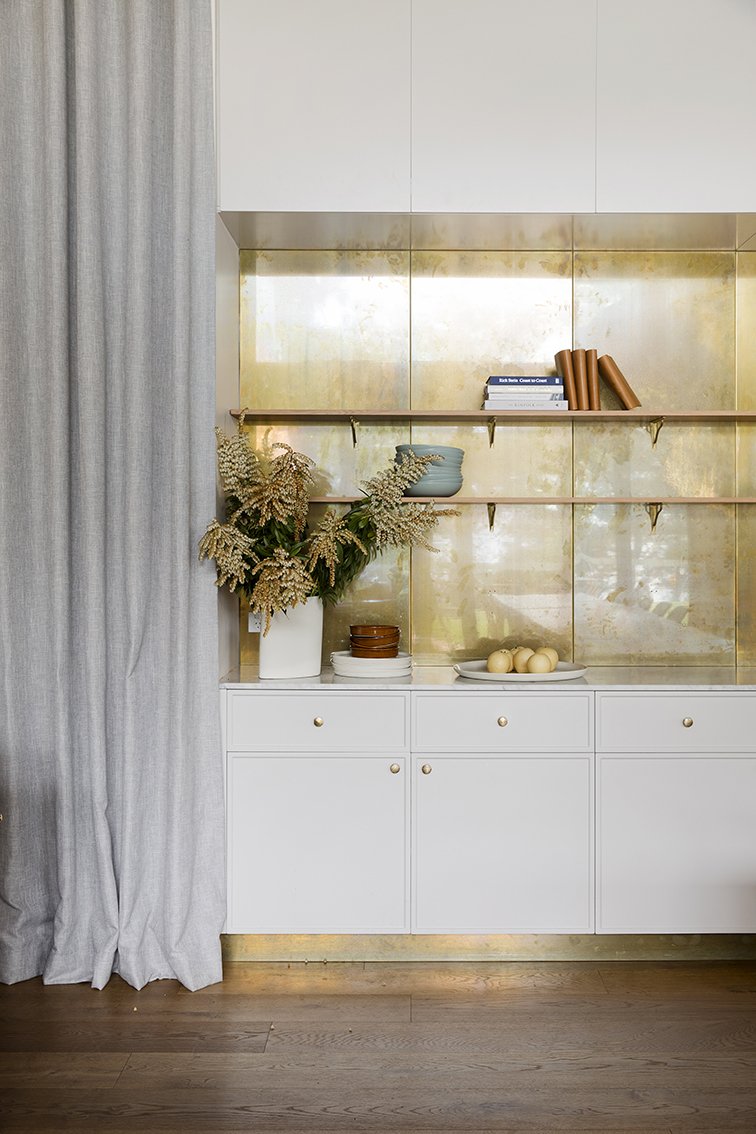
RICK STEIN at BANNISTERS . Port Stephens
Interior Design Collaboration with Alwill Interiors & Miwa Design.
Architecture by TF Architects.
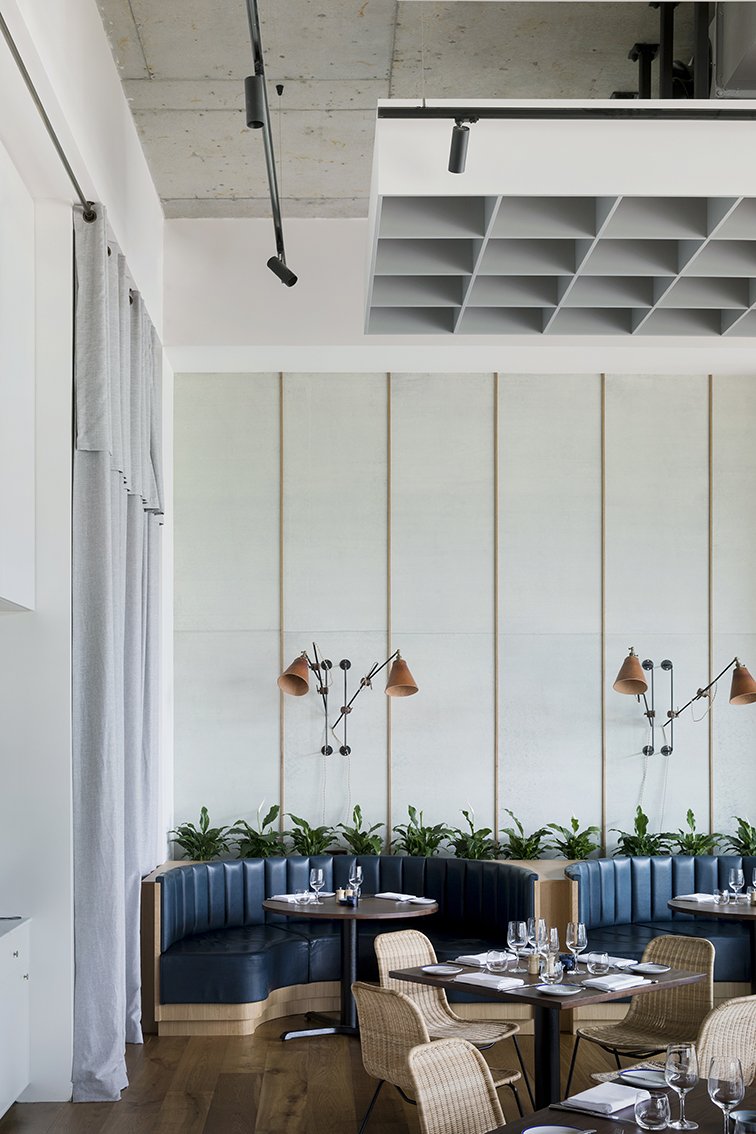
RICK STEIN at BANNISTERS . Port Stephens
Interior Design Collaboration with Alwill Interiors & Miwa Design.
Architecture by TF Architects.
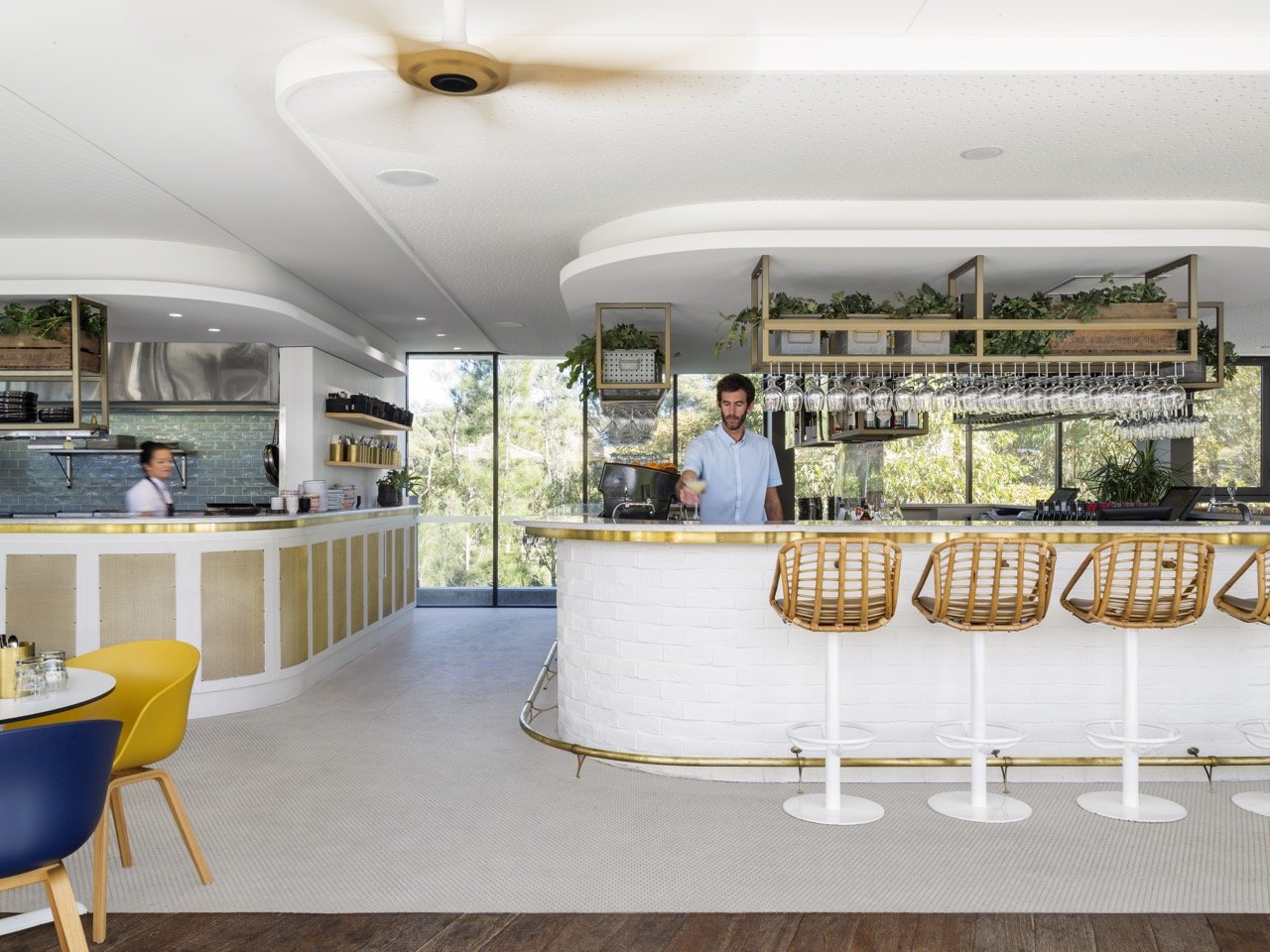
Bannisters Mollymook with Alwill Interiors
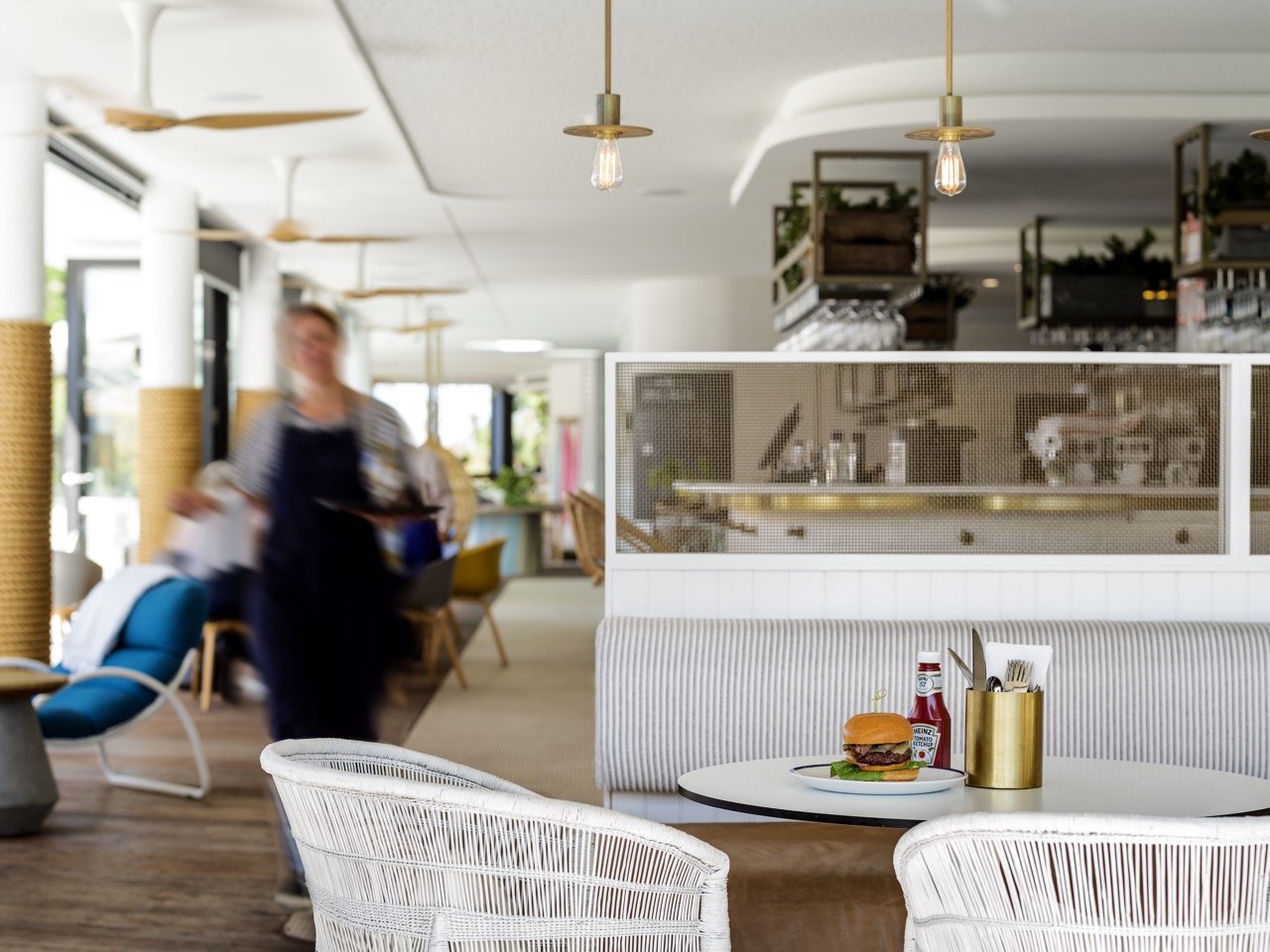
Bannisters Mollymook with Alwill Interiors
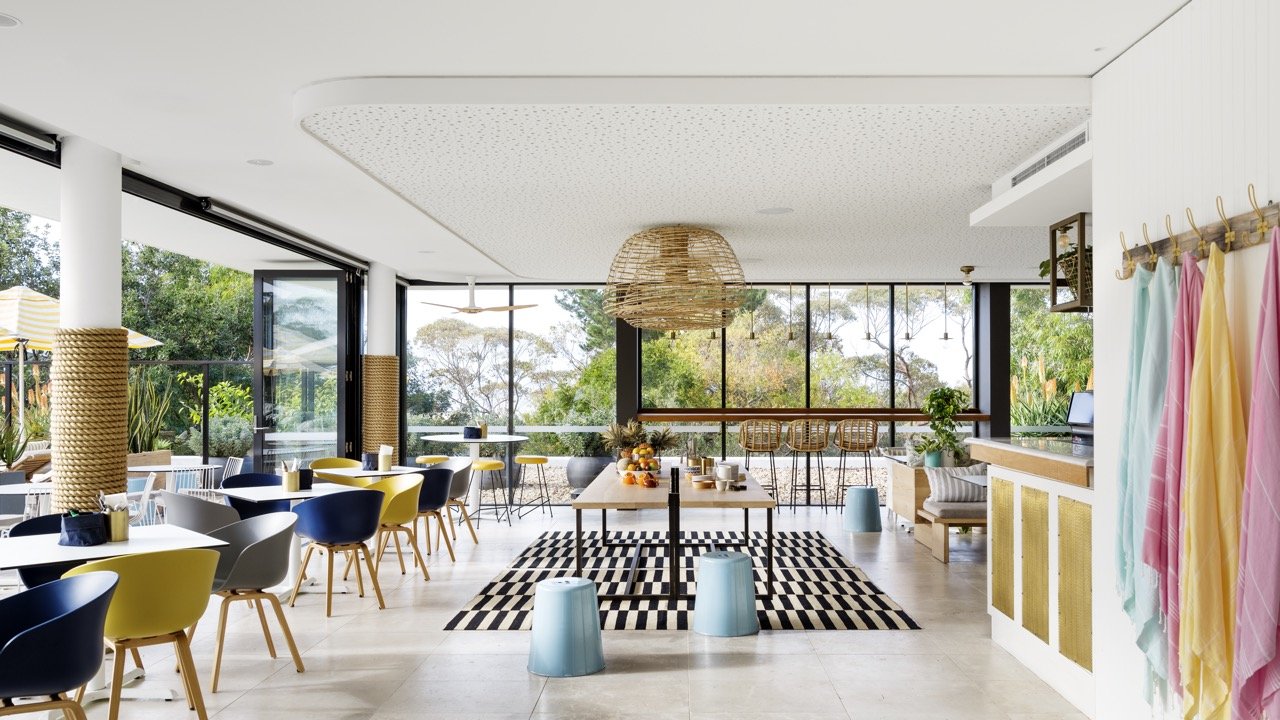
Bannisters Mollymook with Alwill Interiors

BANNISTERS PAVILION . Mollymook
Interior Design Collaboration with Alwill Interiors & Miwa Design.
Architecture by TF Architects.
Photographs by Justin Alexander.
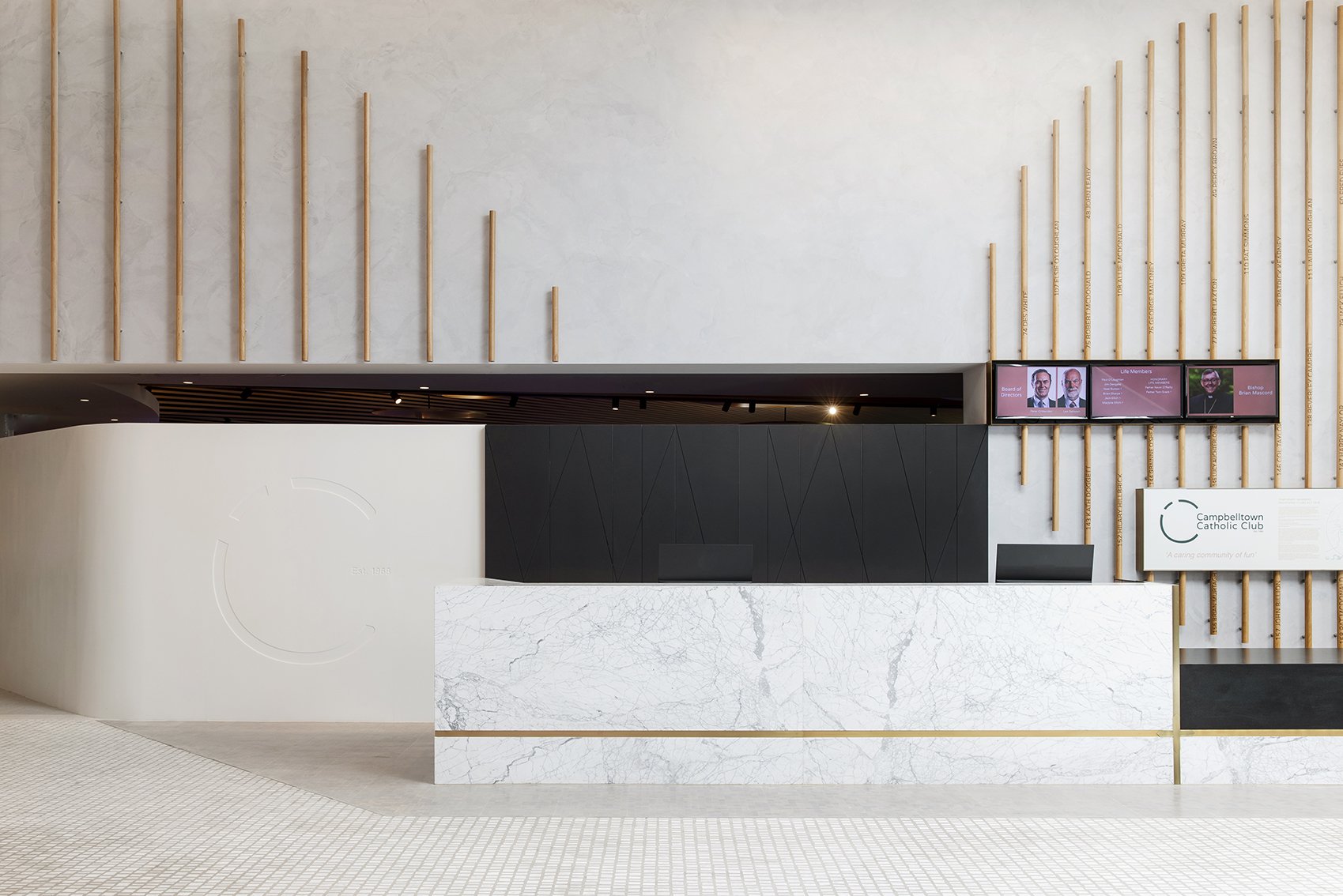
CAMPBELLTOWN CATHOLIC CLUB
Interior Design Collaboration with Cullinan Ivanov Partnership & Miwa Design.
Architecture by Cullinan Ivanov Partnership.
Photography by Chris Warnes.
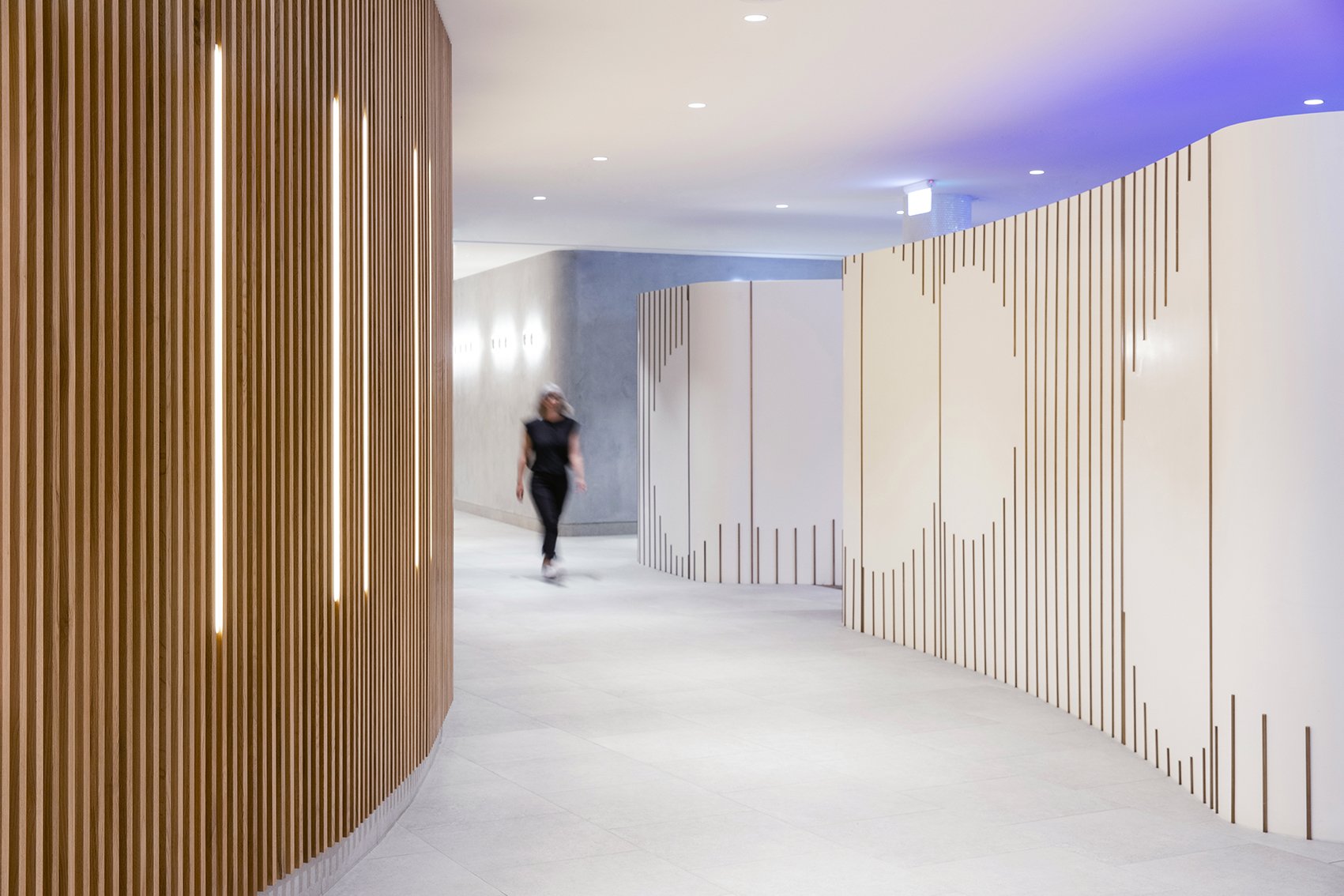
CAMPBELLTOWN CATHOLIC CLUB
Interior Design Collaboration with Cullinan Ivanov Partnership & Miwa Design.
Architecture by Cullinan Ivanov Partnership.
Photography by Chris Warnes.
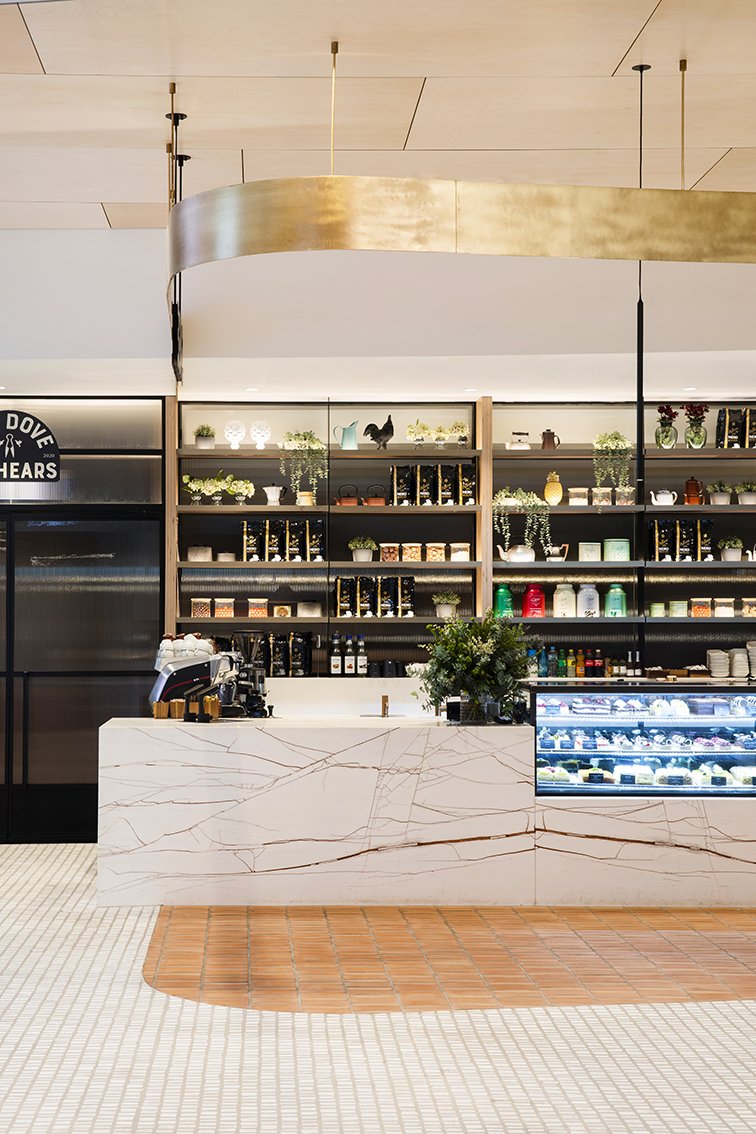
CAMPBELLTOWN CATHOLIC CLUB . Sage Cafe
Interior Design Collaboration with Cullinan Ivanov Partnership & Miwa Design.
Architecture by Cullinan Ivanov Partnership.
Photography by Chris Warnes.
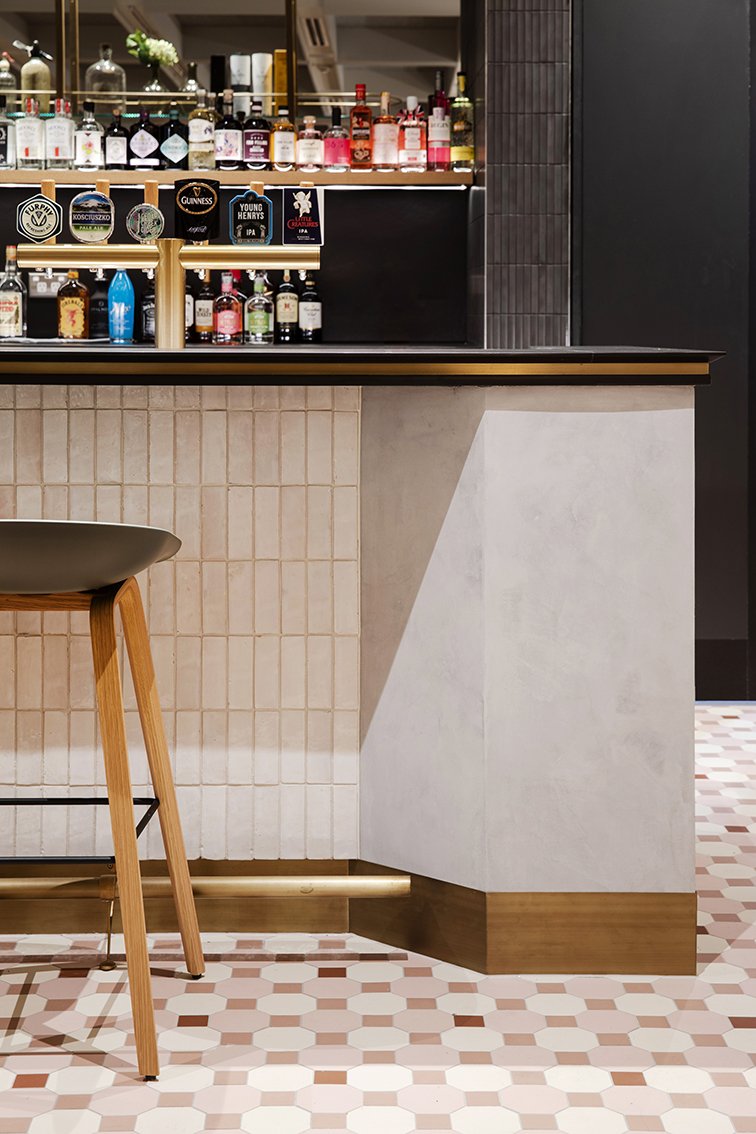
CAMPBELLTOWN CATHOLIC CLUB . The Dove & Shears
Interior Design Collaboration with Cullinan Ivanov Partnership & Miwa Design.
Architecture by Cullinan Ivanov Partnership.
Photography by Chris Warnes.
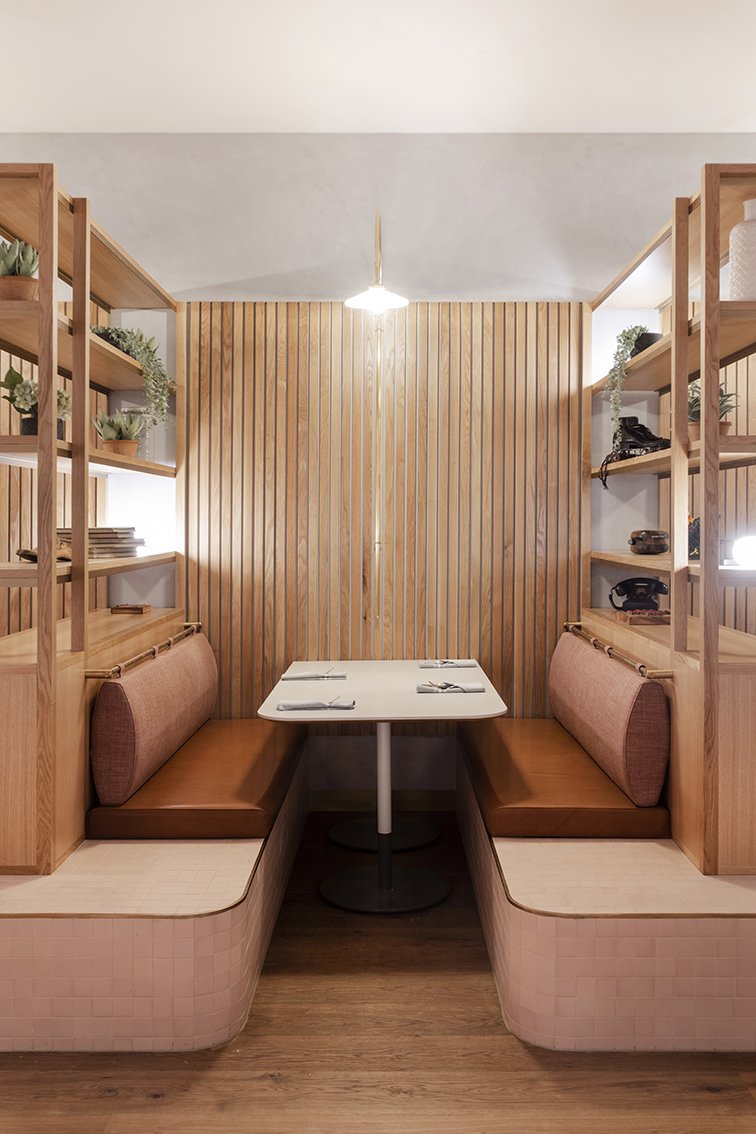
CAMPBELLTOWN CATHOLIC CLUB . The Dove & Shears
Interior Design Collaboration with Cullinan Ivanov Partnership & Miwa Design.
Architecture by Cullinan Ivanov Partnership.
Photography by Chris Warnes.
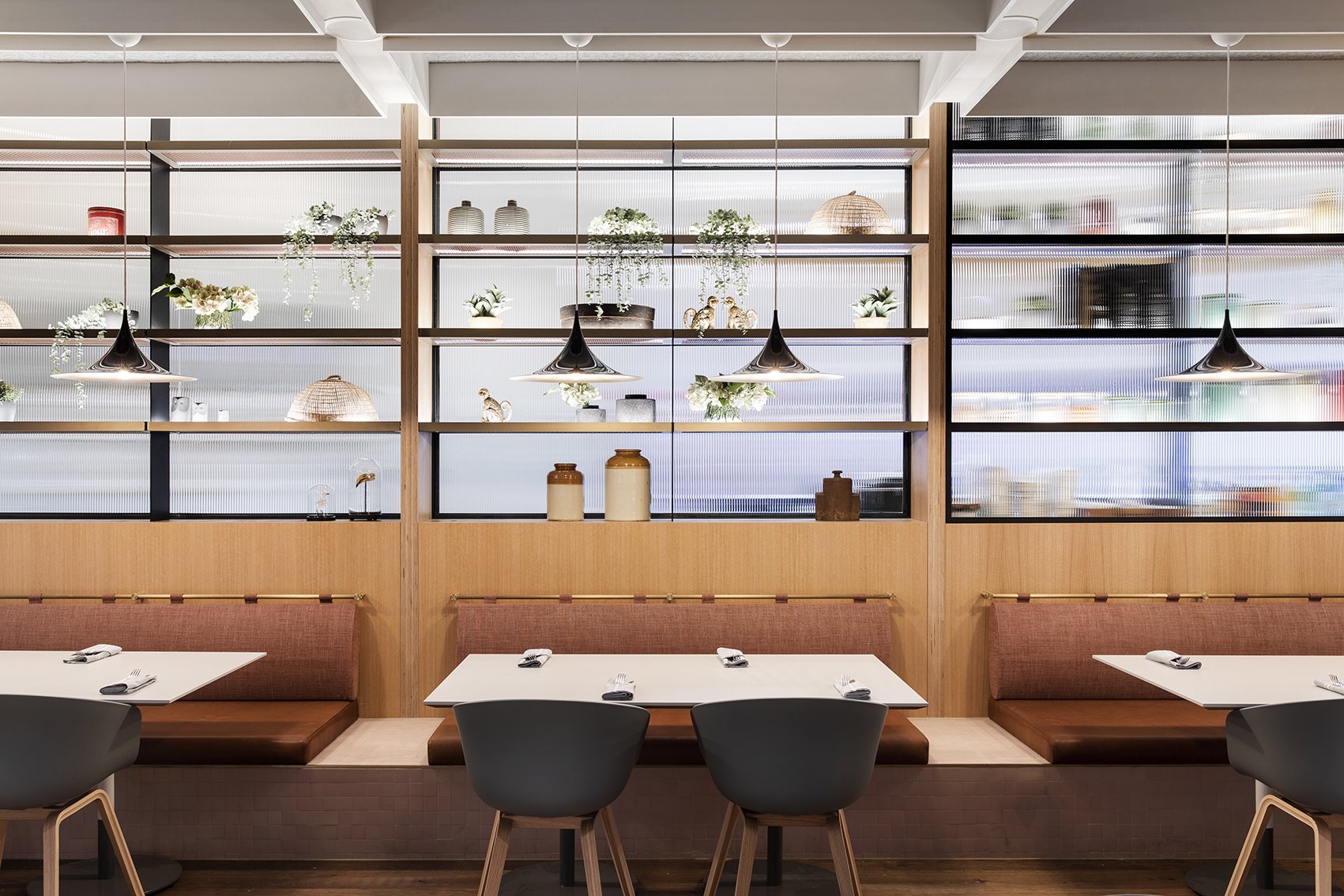
CAMPBELLTOWN CATHOLIC CLUB . The Dove & Shears
Interior Design Collaboration with Cullinan Ivanov Partnership & Miwa Design.
Architecture by Cullinan Ivanov Partnership.
Photography by Chris Warnes.
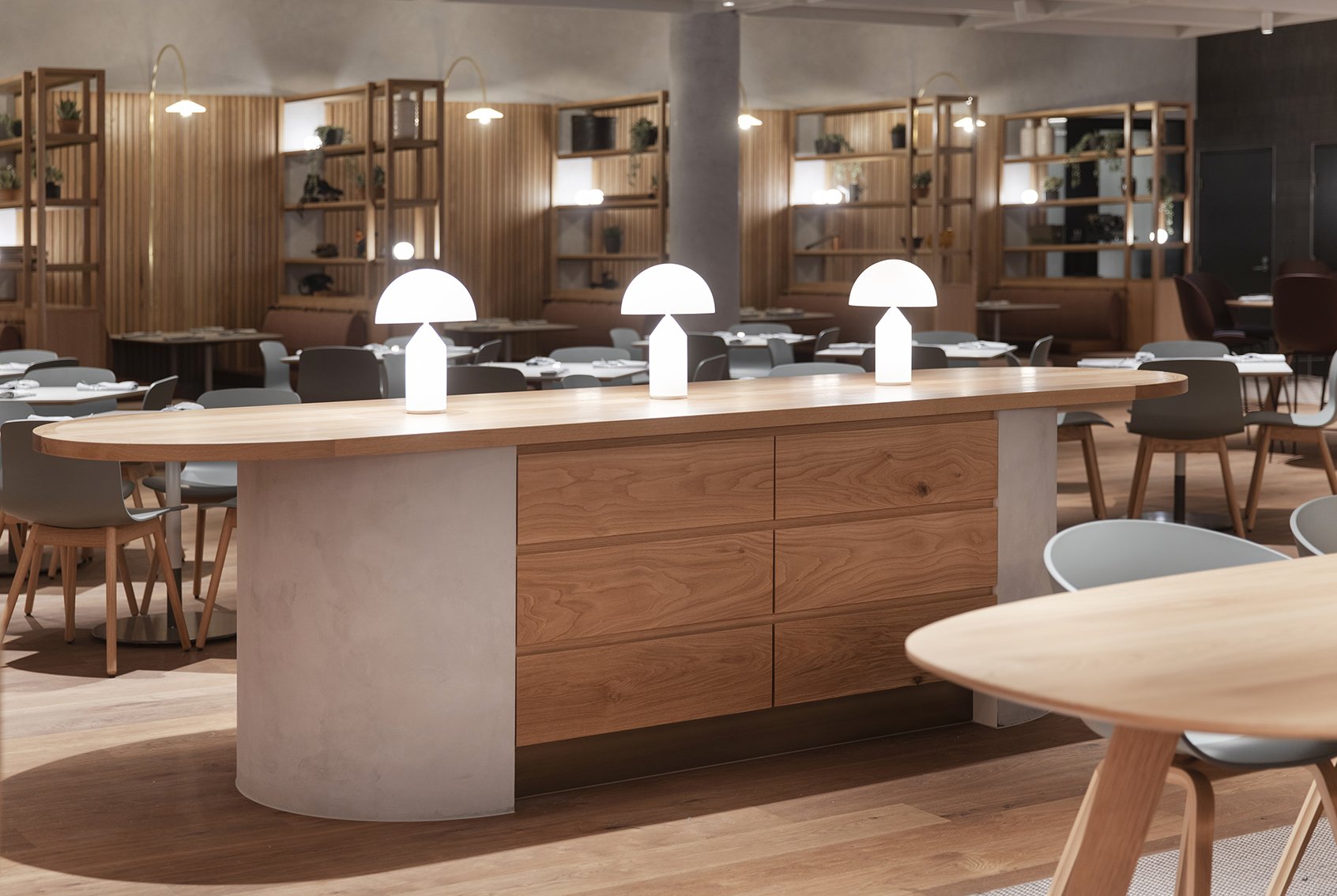
CAMPBELLTOWN CATHOLIC CLUB . The Dove & Shears
Interior Design Collaboration with Cullinan Ivanov Partnership & Miwa Design.
Architecture by Cullinan Ivanov Partnership.
Photography by Chris Warnes.

CAMPBELLTOWN CATHOLIC CLUB . Harvest Bistro
Interior Design Collaboration with Cullinan Ivanov Partnership & Miwa Design.
Architecture by Cullinan Ivanov Partnership.
Photography by Chris Warnes.

CAMPBELLTOWN CATHOLIC CLUB . Harvest Bistro
Interior Design Collaboration with Cullinan Ivanov Partnership & Miwa Design.
Architecture by Cullinan Ivanov Partnership.
Photography by Chris Warnes.

CAMPBELLTOWN CATHOLIC CLUB . Harvest Bistro
Interior Design Collaboration with Cullinan Ivanov Partnership & Miwa Design.
Architecture by Cullinan Ivanov Partnership.
Photography by Chris Warnes.

































































































